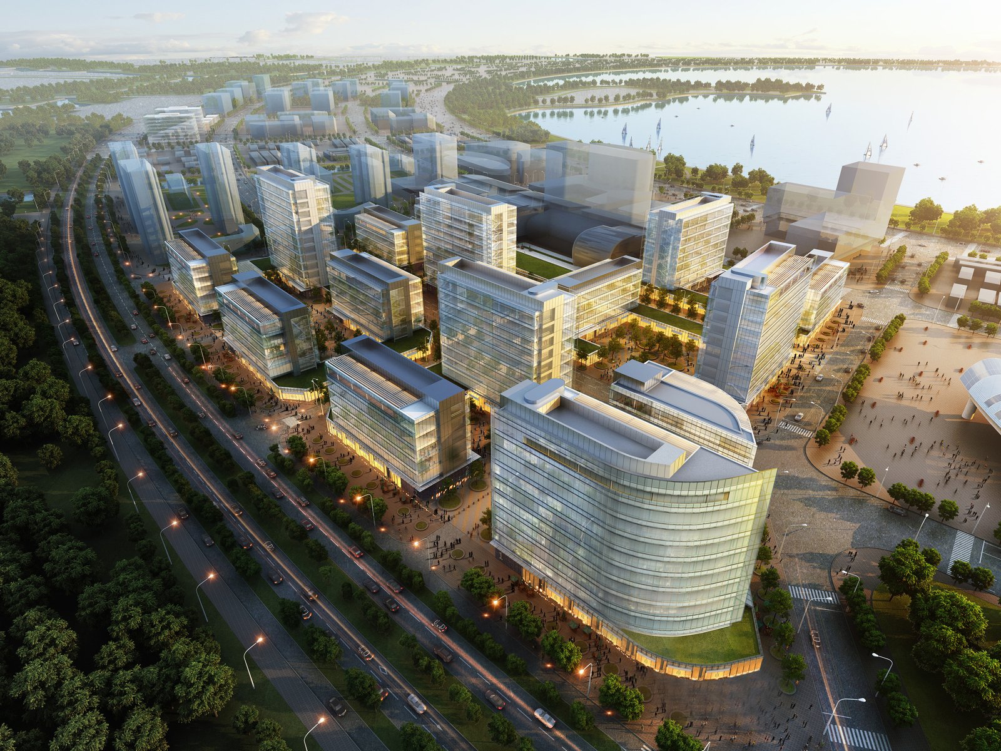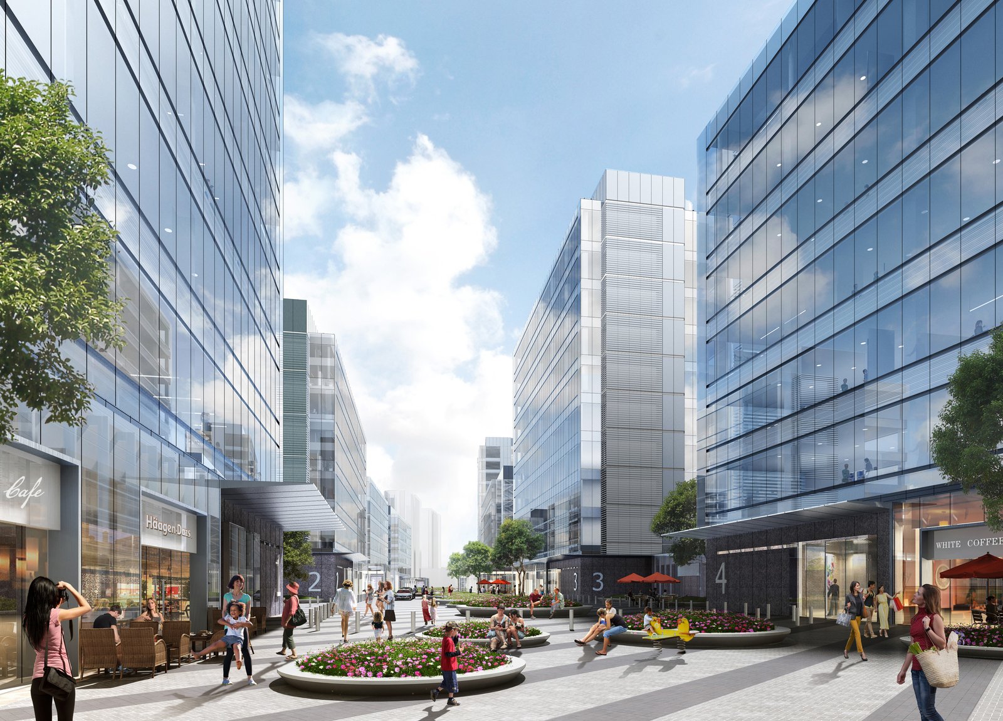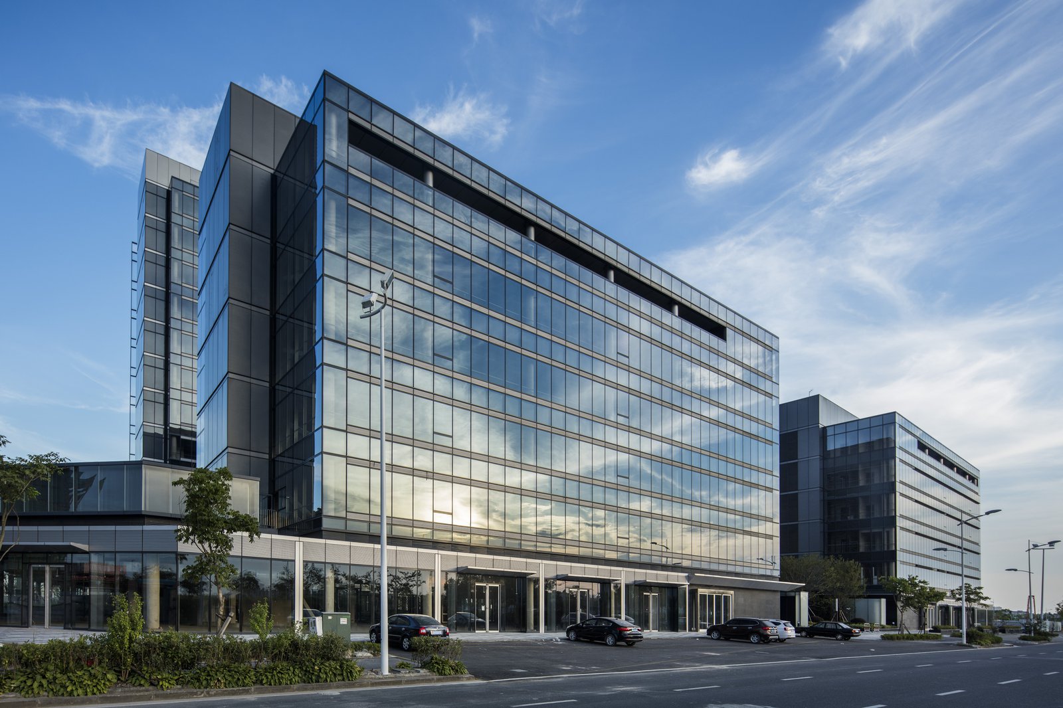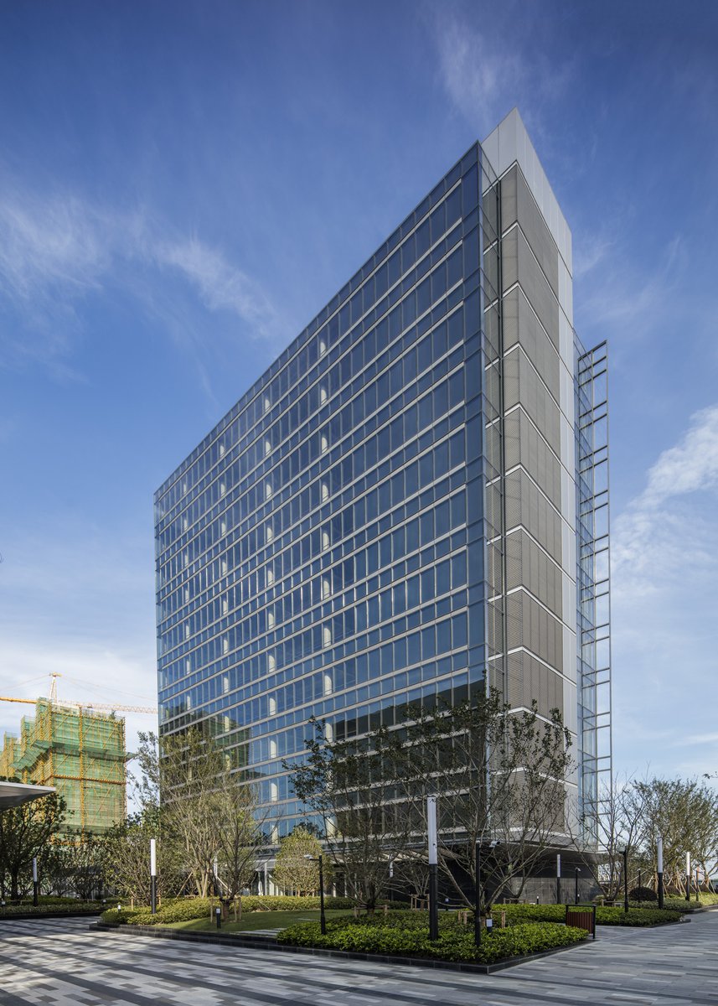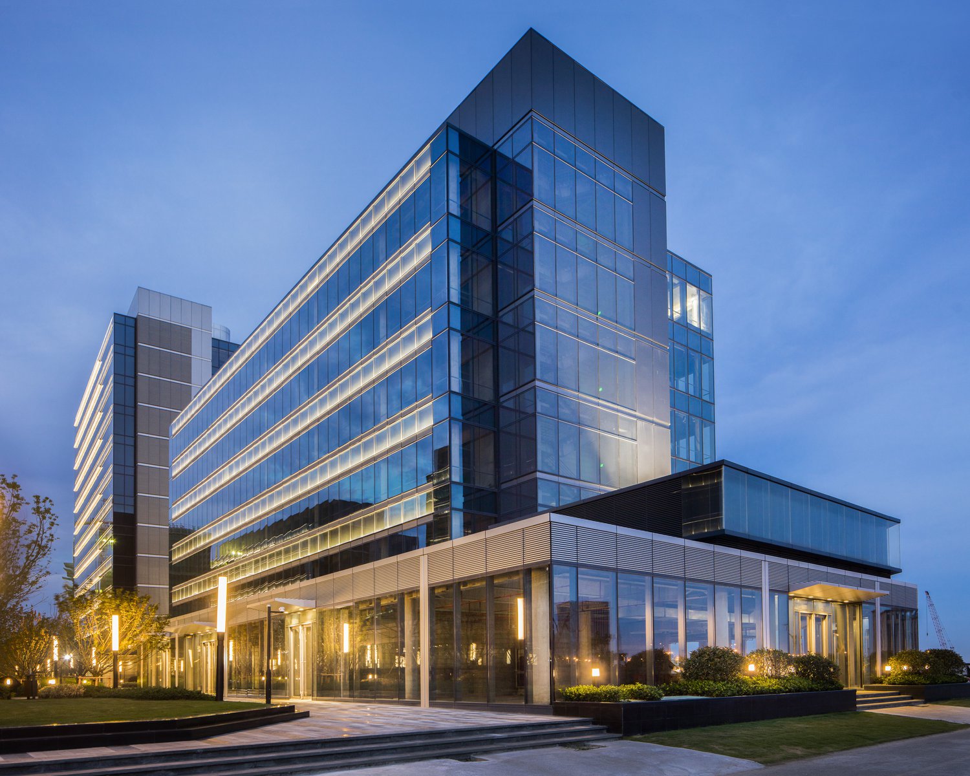Shanghai Lingang International Conference Center
Shanghai, China
The Shanghai Lingang International Conference Center, in the heart of Harbor Front New City’s downtown area, is by the East China Sea and the junction of the Yangtze River and Hangzhou Bay, adjacent to the Shanghai Harbor Front Service and Industrial Area and the Yangshan Free Trade Port Area. The master plan aims to create the most important “gateway” to Shanghai from the southeast and to provide access to the major coastal islands. The entire area is centered on the scenic Dishui Lake. The city street network expands outward in the form of rings and radii from the center of the round lake, creating a spatial characteristic reminiscent of water ripples. The programmed functions reinforce the idea of developing a modern, coastal, international city and a high-quality live-work environment.
The International Conference Center, in the northeastern quadrant of Shanghai Lingang, consists of four separate parcels each representing a city block. Each parcel is organized around central courtyards. Office buildings define and occupy each corner of the block, with a single-story retail component completing the courtyard ring.
The buildings are designed to be very simple in character and layout. Cores are situated at either end of the buildings so that the entire center is clear for efficient planning. Open office layouts have the potential to go from one exterior wall to the other, allowing natural light to penetrate from both sides. Most buildings have a terrace at the top floor, an outdoor space that overlooks the lake, and other natural surroundings. There is a standard palette of glass and metal materials that is modified slightly between tall and short buildings and between the different parcels to create a lively development by using a few simple design features to distinguish individual buildings while also establishing continuity.
