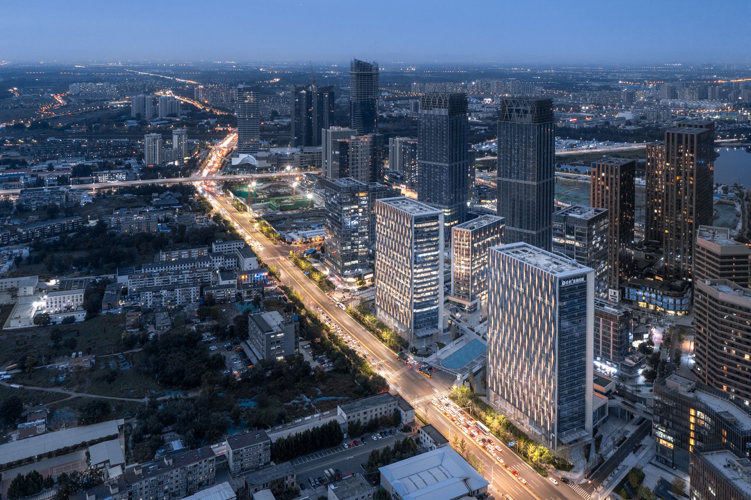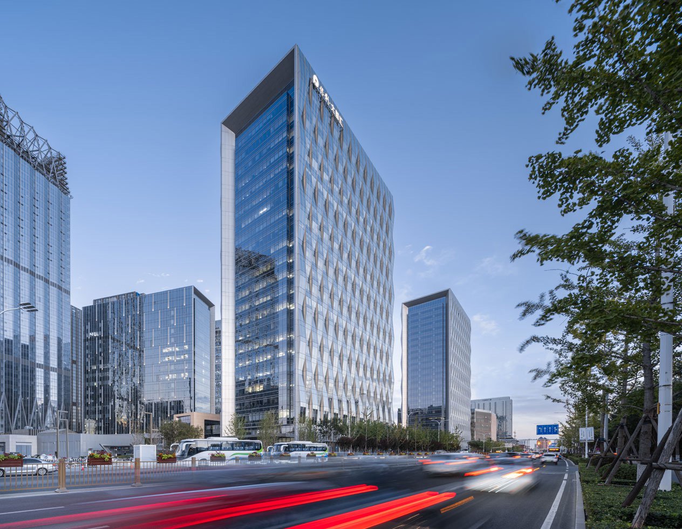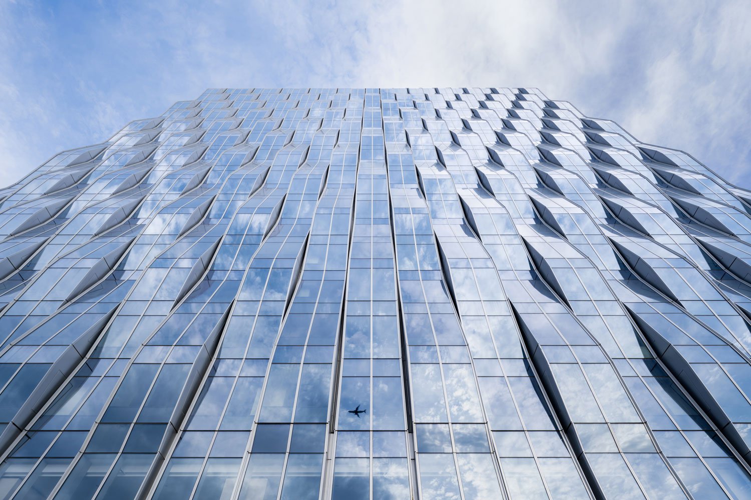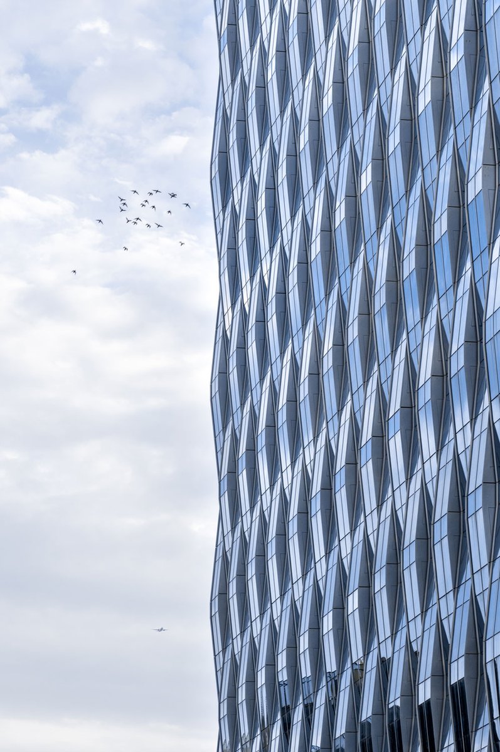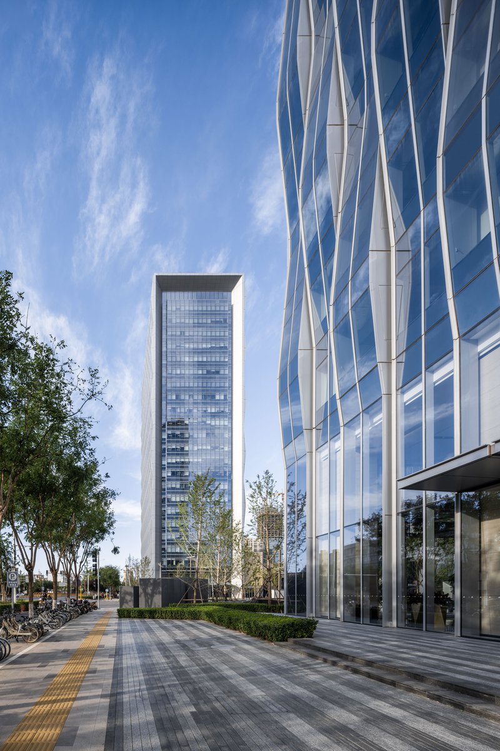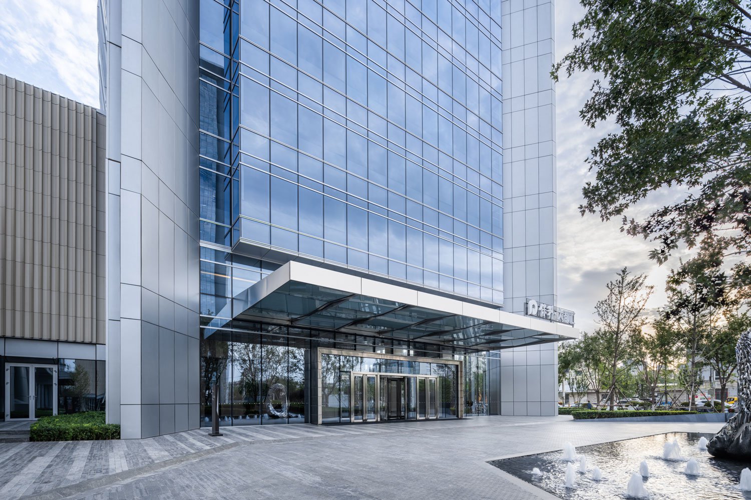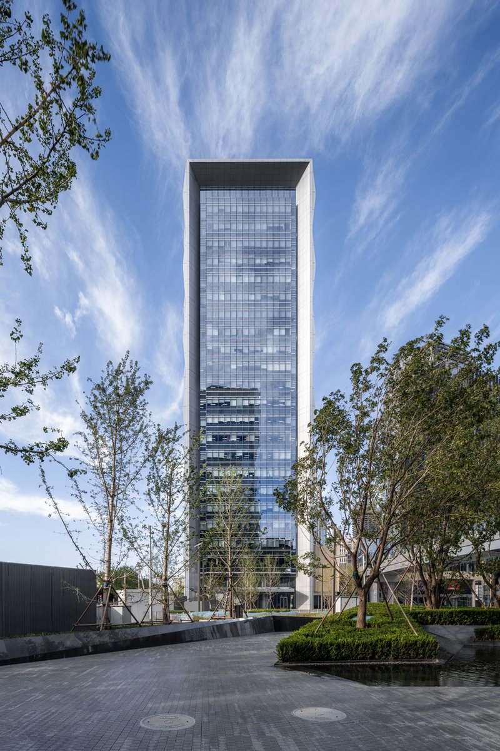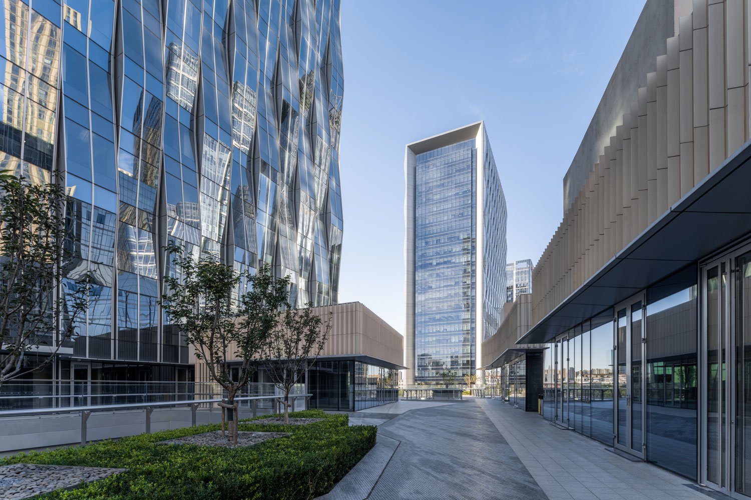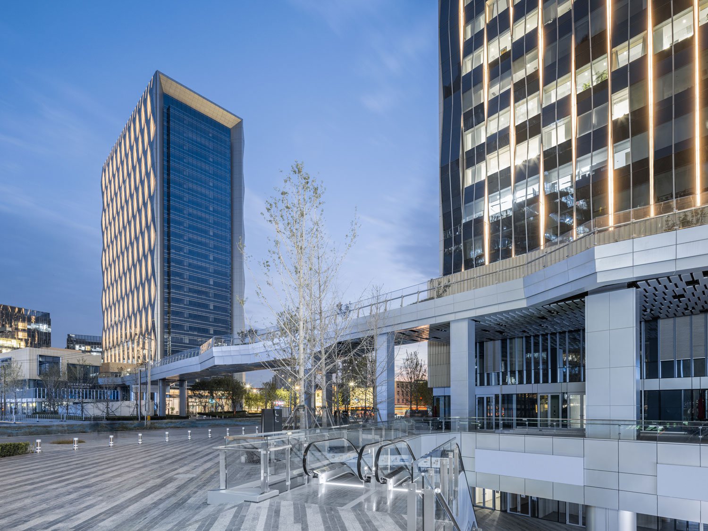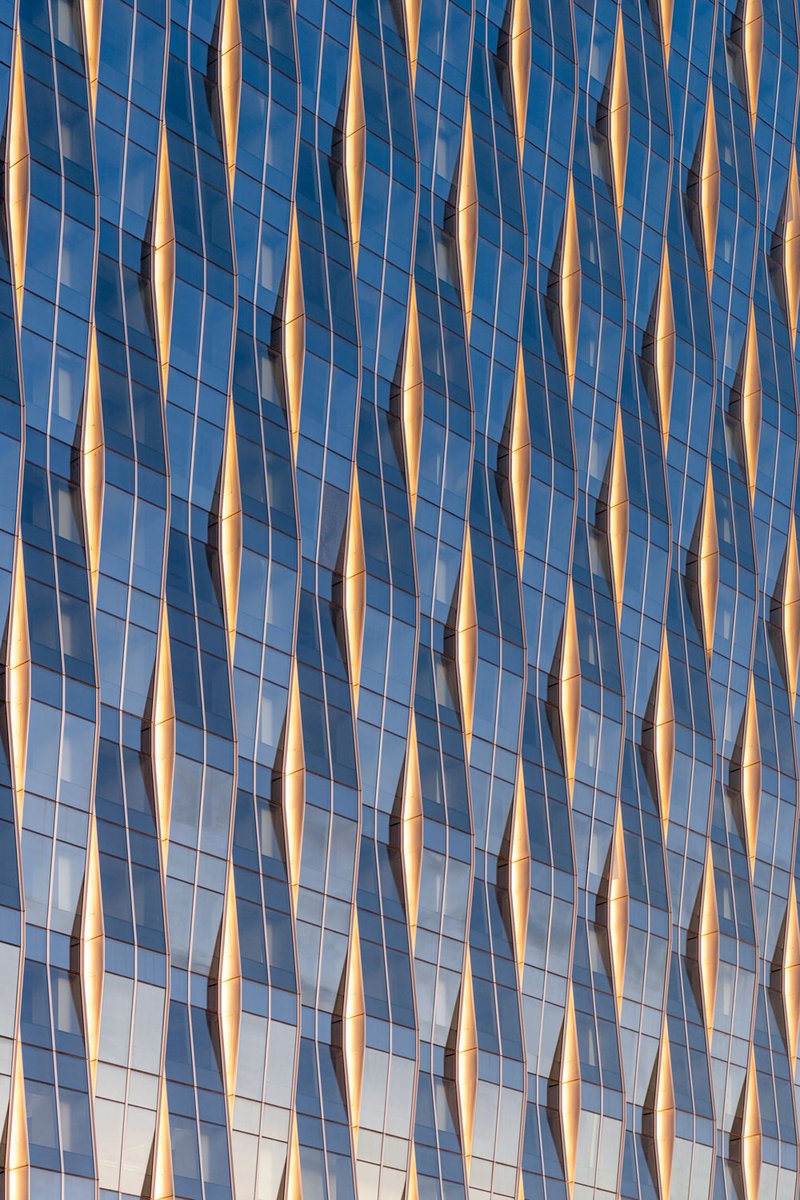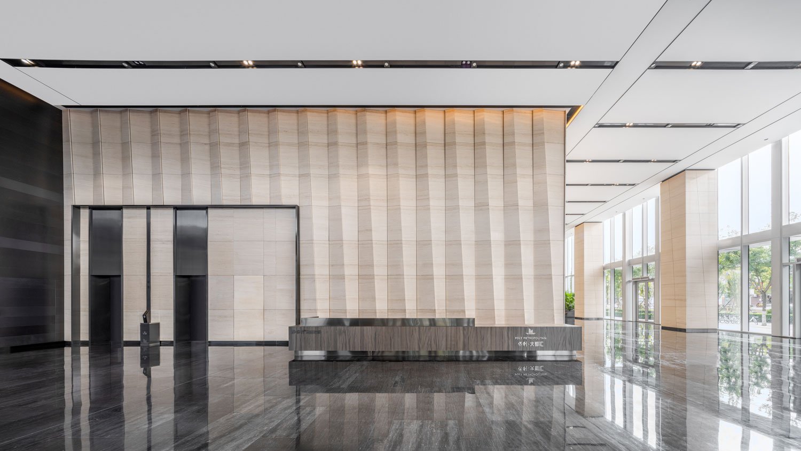Beijing Tongzhou Poly Metropolitan
Beijing, China
Located in the Tongzhou district of Beijing, this three-building complex covers two parcels adjacent to the trunk roads on the west and one parcel from the Tonghui River on the south. The high-rise office buildings in the parcel feature clean, rectilinear forms that identify the west interface of the mixed-use parcel. Within the complex, the north-south retail street is in the core area, closely interacting with the surrounding sites.
The tower design concepts are based on two aspects: enhancement of the urban axis and highlight of the local features. The "portal" shape designed for the tower massing not only enhances the west axis of urban trunk roads but also points at the pivotal river on the south. The tower facades wrapping the "portal" use undulating geometrical elements inspired by the fluidity of the nearby Tonghui River.
The undulating geometrical elements on the tower facades decrease the direct indoor sunlight by 20-30% in the summer and guarantee adequate sunlight in the winter as well. Operable panels deliberately concealed on the sides provide at least four windows for natural ventilation for each tenant, improving the indoor environment and reducing energy consumption.
The retail program is located in the east of the complex, connecting all the retail circulations on the second level with bridges and providing access to the basement parking with sunken plazas. This configuration enables the retail street to be a hub of the mixed-use activity closely connecting the five parcels. The office program is located in the towers along the trunk road on the west so that tenants can enjoy excellent views.
