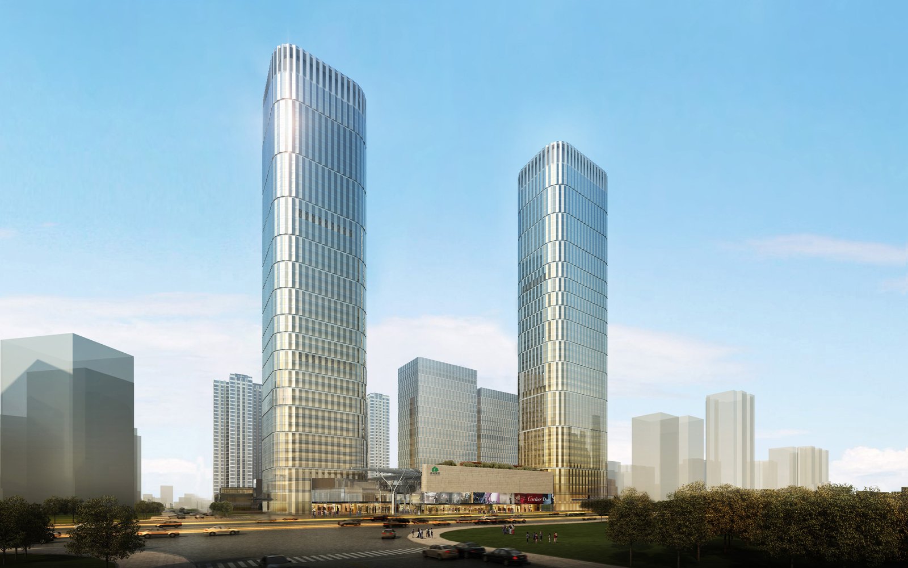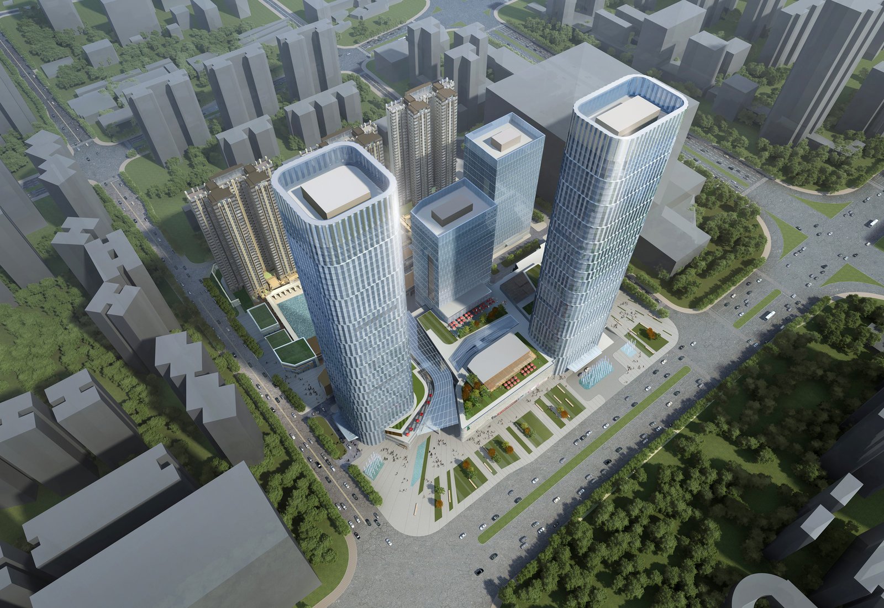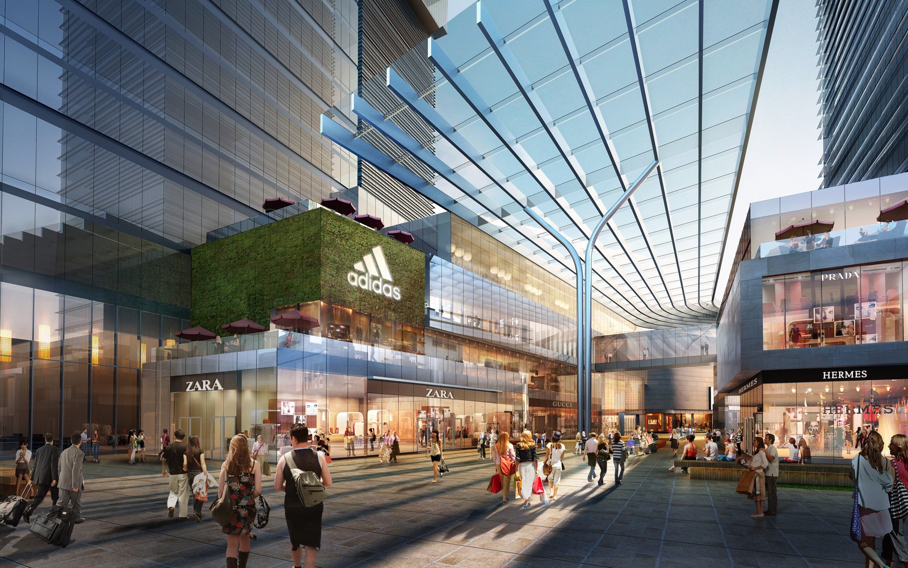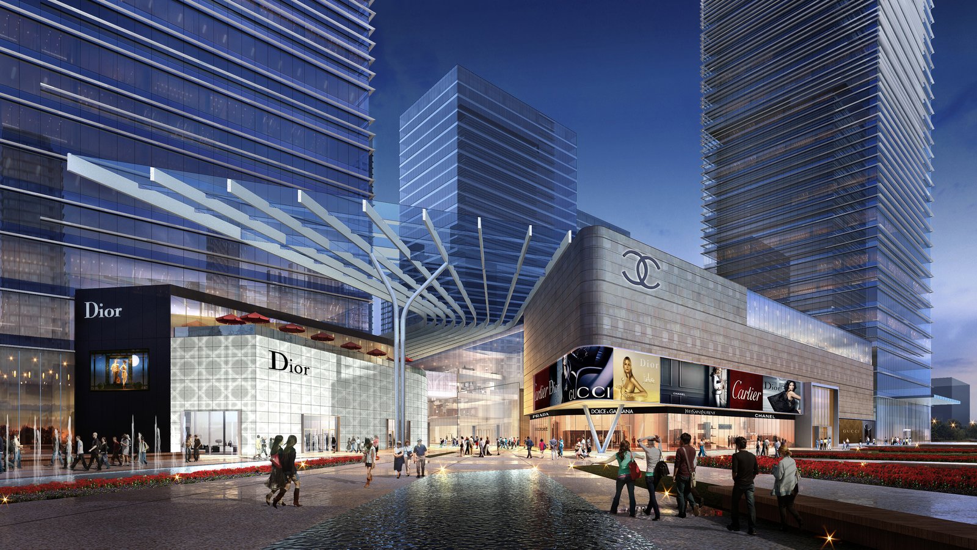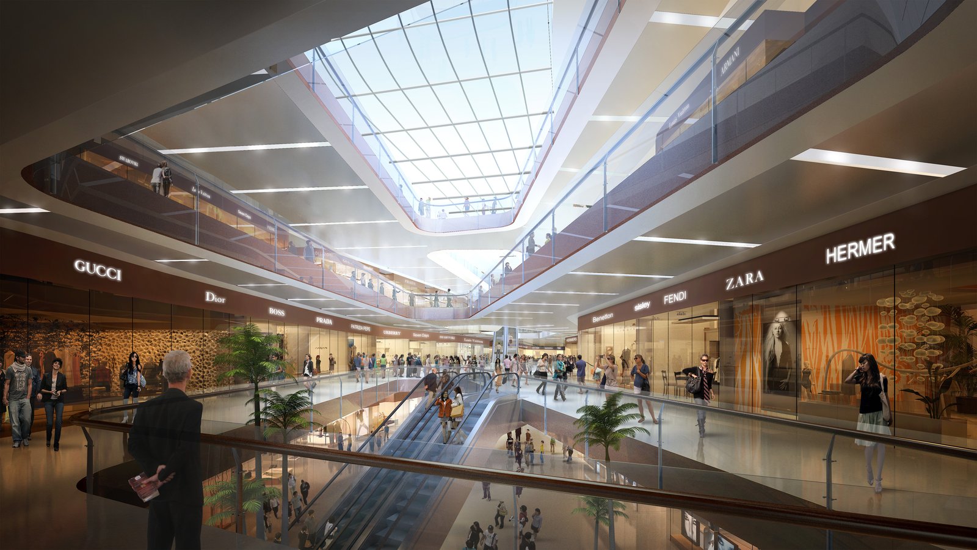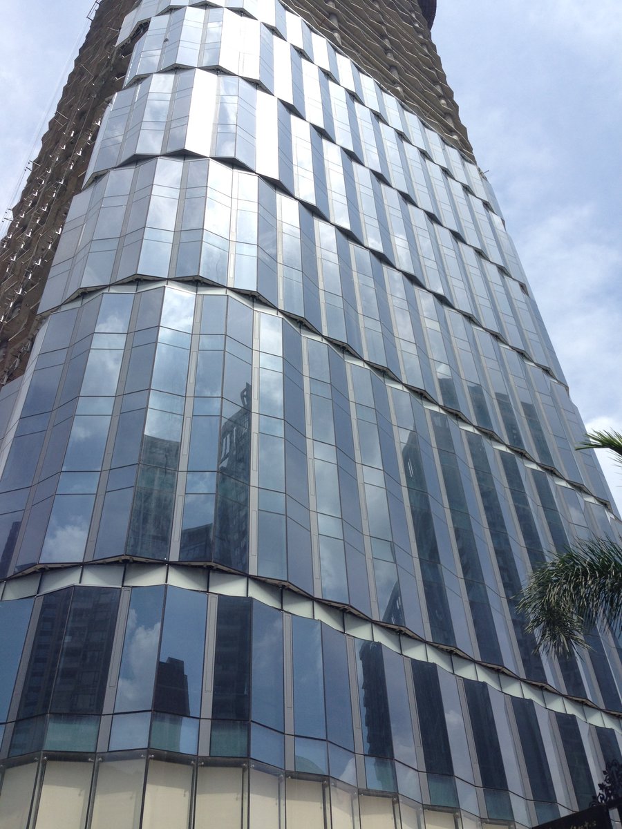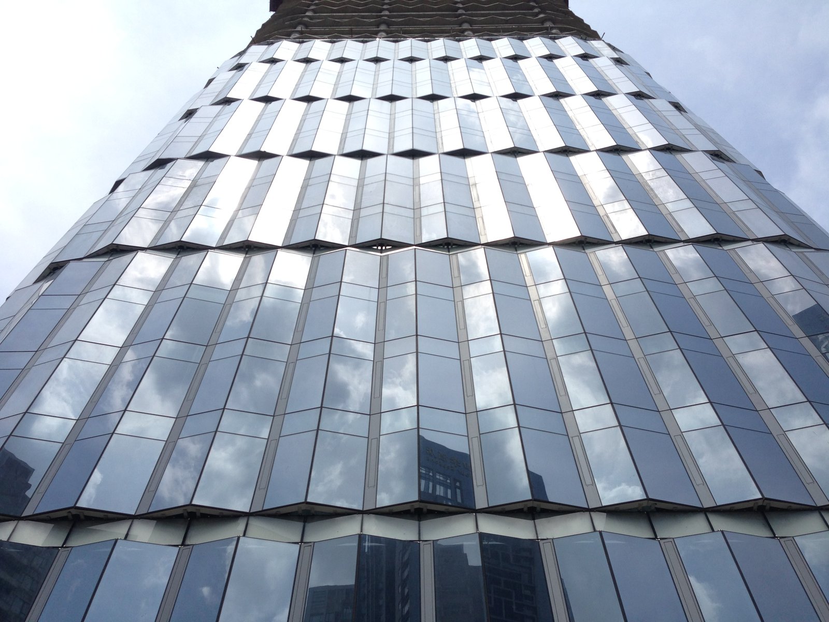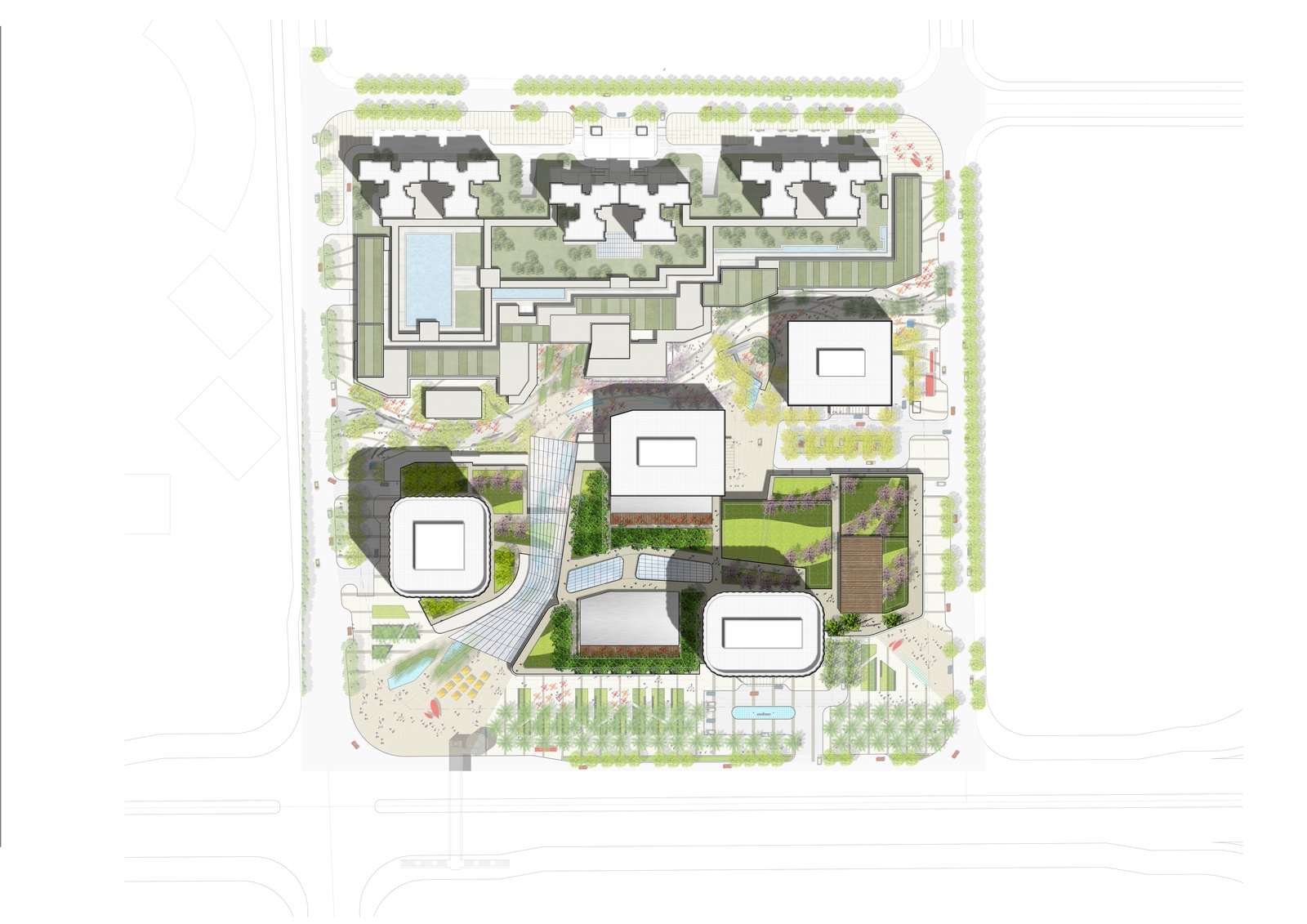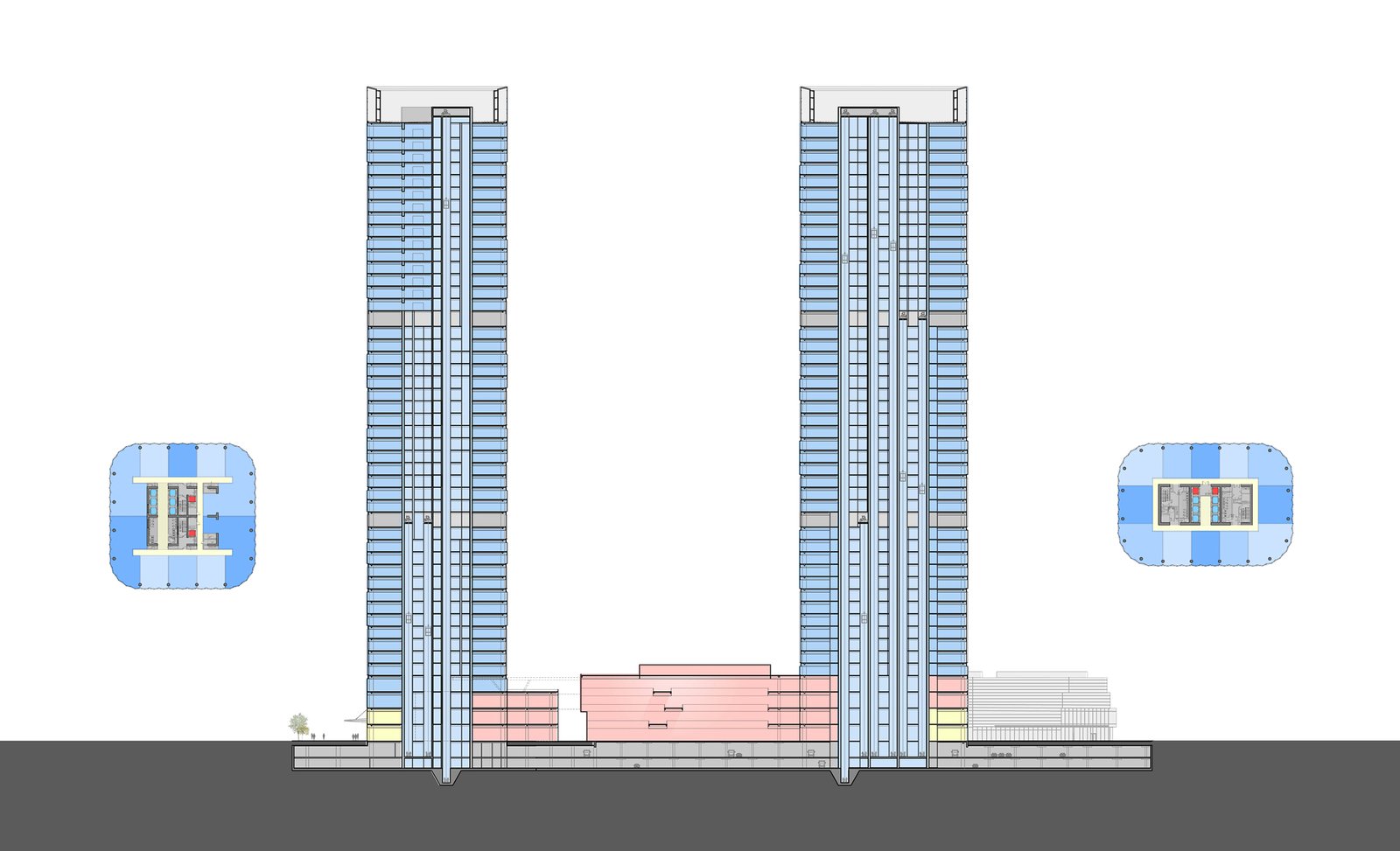Chancheng Greenland Center
Foshan, China
The 10-building Chancheng Greenland Center complex is sited in a prominent location in Foshan, China, along Jinhua Road, east of Wenhua Park.
The concept of balance is manifested in the overall layout of the program elements and in their relationship to one another. Initially, the project’s towers were set within a simple grid responding to their general requirements: the Class A office towers with presence from the east and west along Jihua Road; the residential areas to the quieter and less visually prominent north end of the site; and the commercial office towers in between. The buildings were then shifted north, south, east or west to ensure that all towers receive ample sunlight and offer pleasing views, while also maintaining their required minimum distances from one another.
The shifting of building locations is achieved in a push-pull manner, so that each tower is related to the next within the asymmetrical yet balanced site plan. The resulting organization, form and linking of the towers ensures that the development feels like a single, unified place. The plan also defines secondary spaces that create the main internal circulation paths of both the street retail and shopping mall and become open spaces for pedestrian plazas, entry drop-off and below-grade ramp access.
Green roofs, water pools, garden spaces, landscaped pedestrian plazas and façade shading are some of the strategies by which the complex addresses the natural environment. An integral part of the project’s design concept is to maintain the feeling of nature’s presence and openness while promoting a network of accessible green spaces. These areas and pedestrian plazas within the body of the complex create a linkage with the nearby subway stations and ensure local pedestrian circulation is drawn into the complex.
