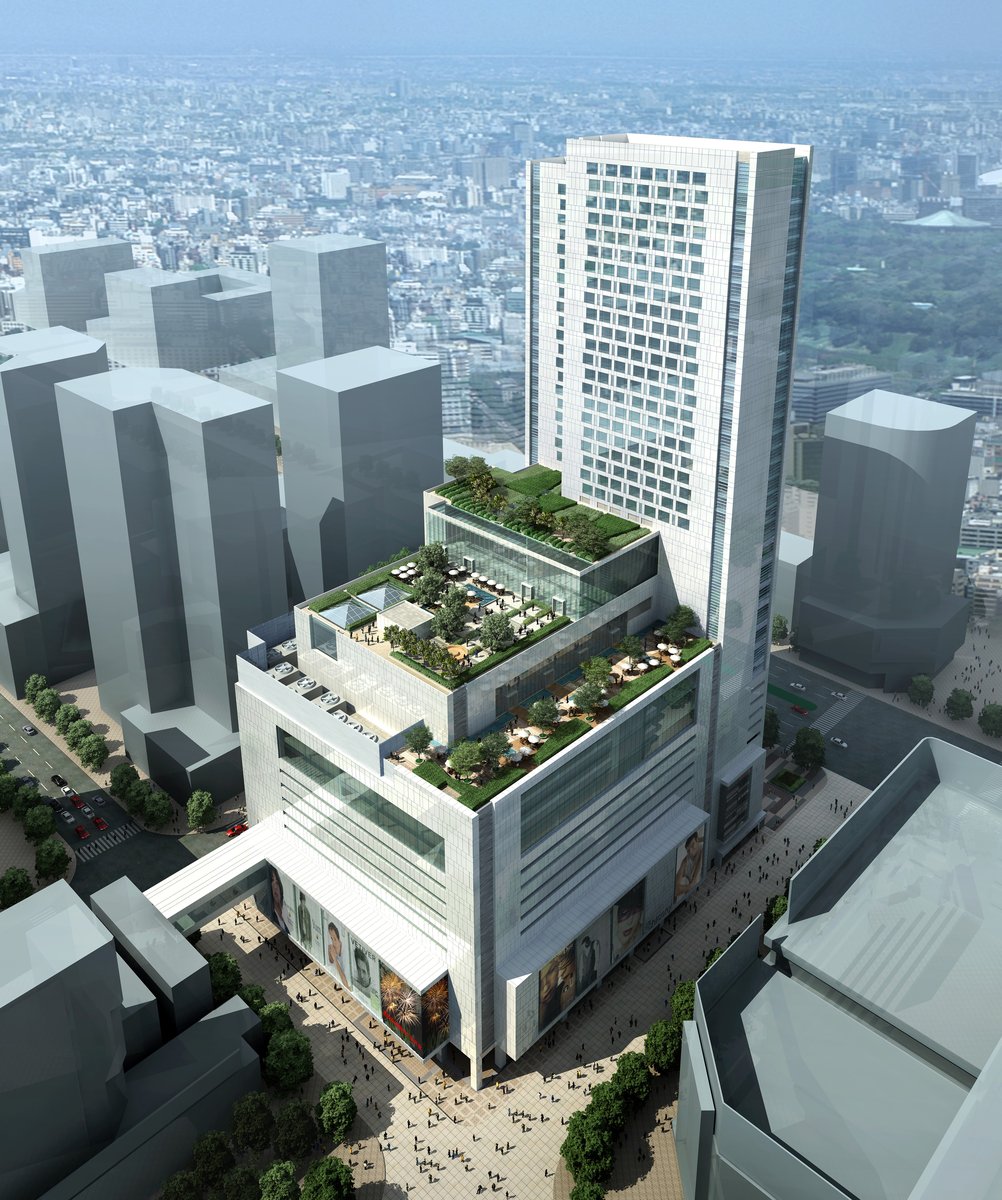Chicony Square
Chengdu, China
This 37-story mixed-use building is designed to provide an identifiable architectural expression through its unique façade treatment and bold massing along the fast developing Chengdu skyline. The project occupies a full city block adjacent to a vibrant, pedestrian-only public square in the heart of Chengdu’s shopping and dining district. As a mixed-use building, the project is anchored by a 12-story department store, with a 25-story Grand Hyatt hotel above. Together, these components provide 111,500 square meters of retail space, 370 guestrooms, and supporting hotel amenities.
Visually active retail entries are directly accessed from the pedestrian-only avenues to the north and west, while the more tranquil hospitality entries are organized to the south and east for intuitive vehicular access. Siting the hotel asymmetrically to the south emphasizes the overall verticality of the tower, while ensuring that all rooms have unobstructed views and minimizing the shadows cast on the active urban plaza to the north. A series of stepped gardens atop the podium are integral to the architectural union between tower and podium. These urban terraces are accessible from the hotel’s public areas and help provide an architectural character completely unique in downtown Chengdu.
The primary material palette of opaque white glass and high-performance vision glazing establishes a dramatic contrast within the urban context. The façade design is organized by a series of architectural “planes and reveals” that provide scale to the project, while the shifting windows and joint patterns create a sense of visual movement across the taut exterior surfaces. Contemporary retail “awnings” are formed by cantilevered glass volumes that activate the building base. These cantilevered volumes provide a continuous rhythm of canopies for pedestrians while organizing extensive signage and advertising needs.
