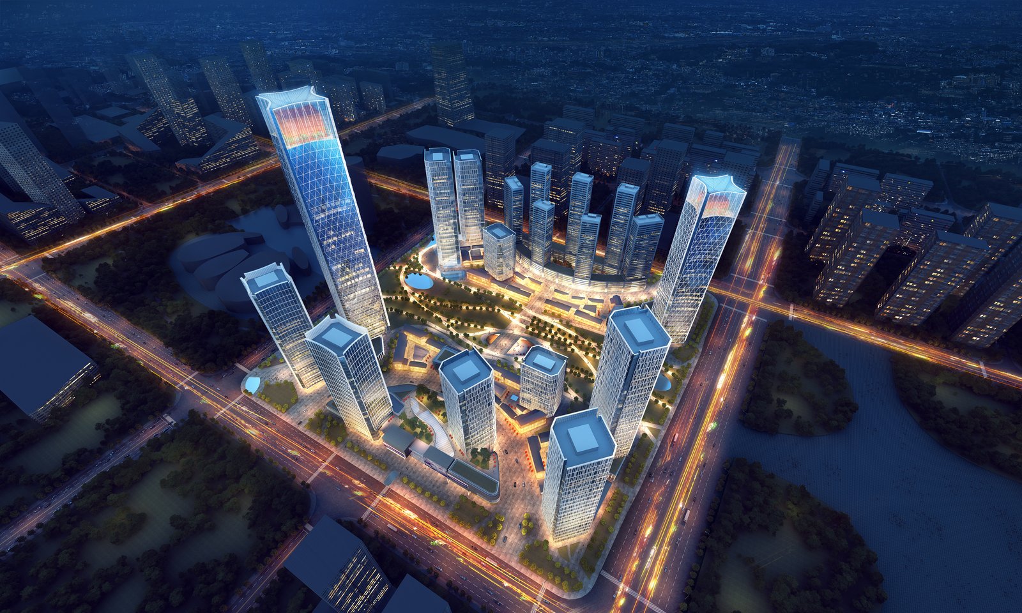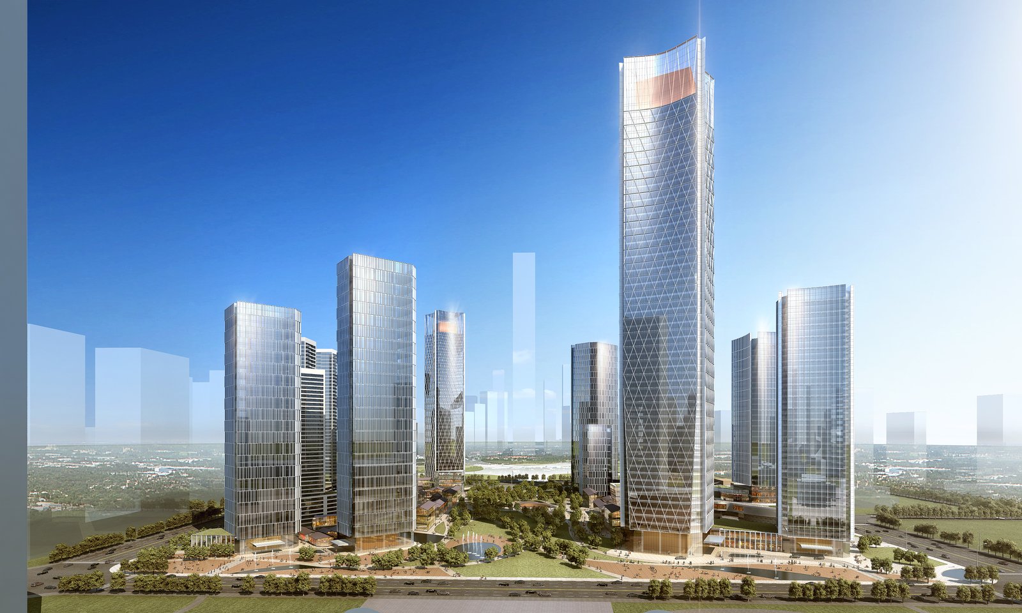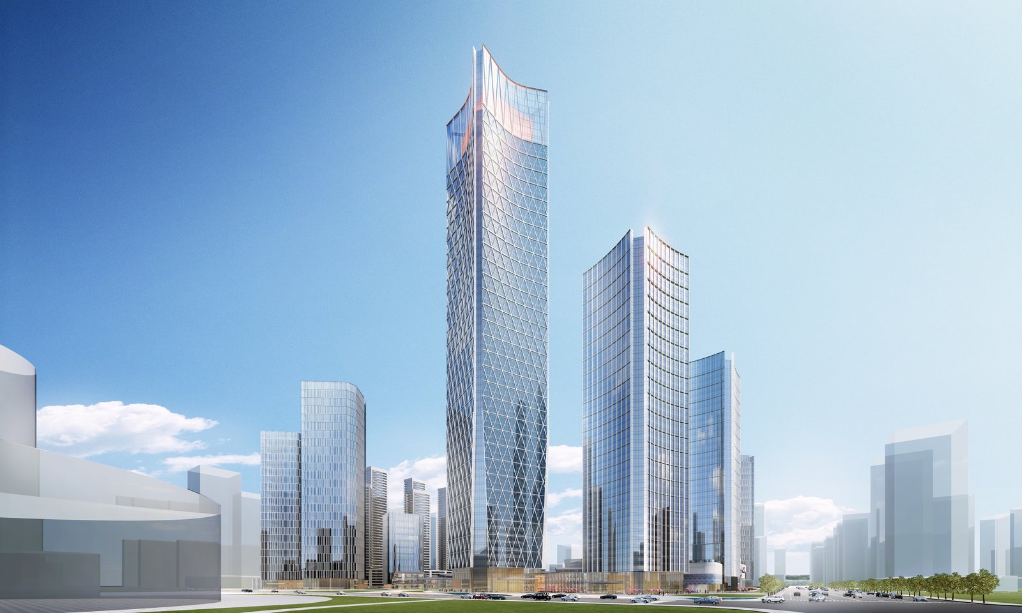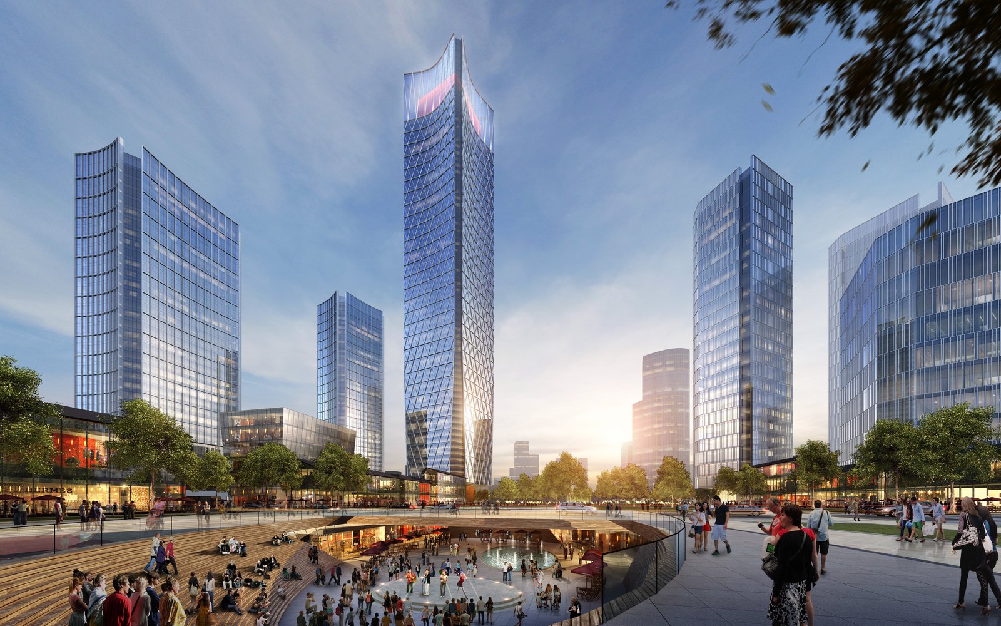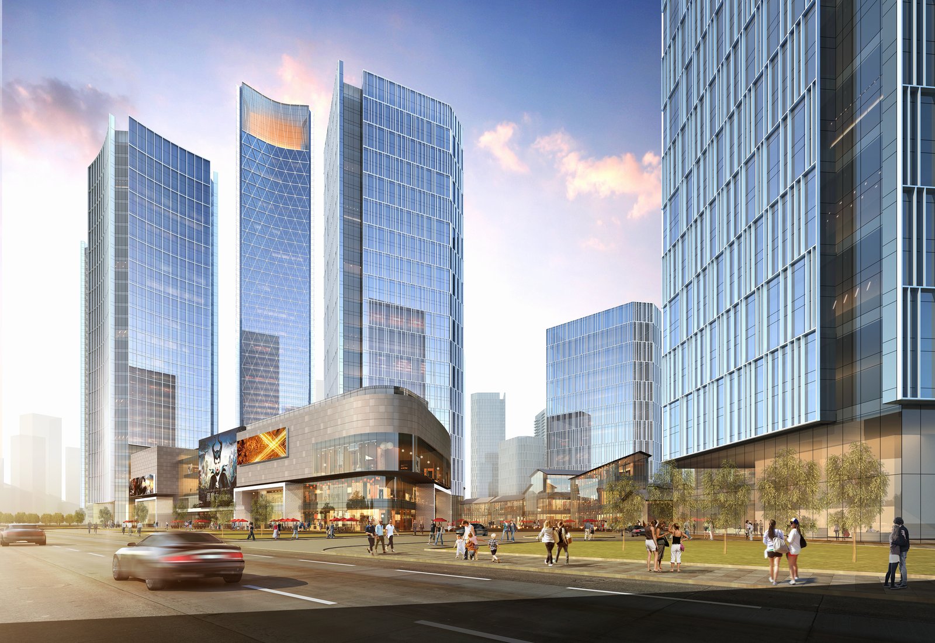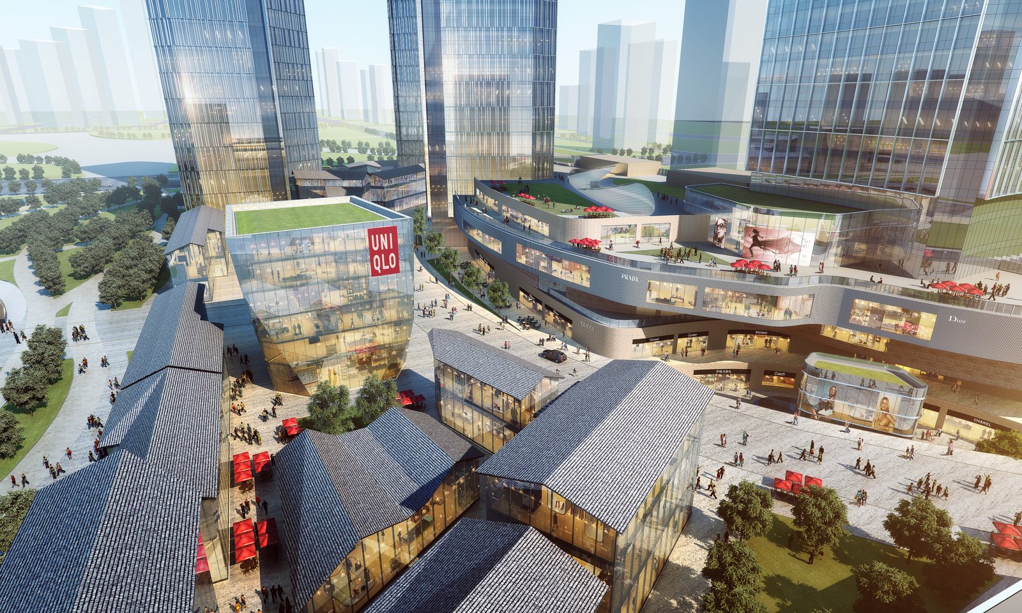Jinan West Train Station Planning
Jinan, China
In accordance with the overall master plan relationship of the tall buildings for this large-scale development, the Class A office tower—the tallest in the complex—is located at the southwest portion of the site. Considering the development as north and south parcels, split over a green garden access, the garden anchor towers are the next tallest buildings and positioned at the remaining corners that front the garden on the two parcels. All buildings at the outer corners of the overall site are lower, deferring to the garden anchor towers and ensuring that eye-level perspective views draw attention into the full depth of the site.
Towers along the main north and south roads play a secondary role to the podiums on which they sit. These towers are taller than the site corner towers but shorter than the garden anchor towers. Shorter than the roadway edge towers, the internal radius towers continue the transitional reduction in height from the roads to the central garden. The retail street towers are the shortest towers. They complete the transition and height from site roads to the central garden, present a scale sympathetic to the retail street, and form mini clusters with adjacent buildings in a balanced yet asymmetrical arrangement on the site.
