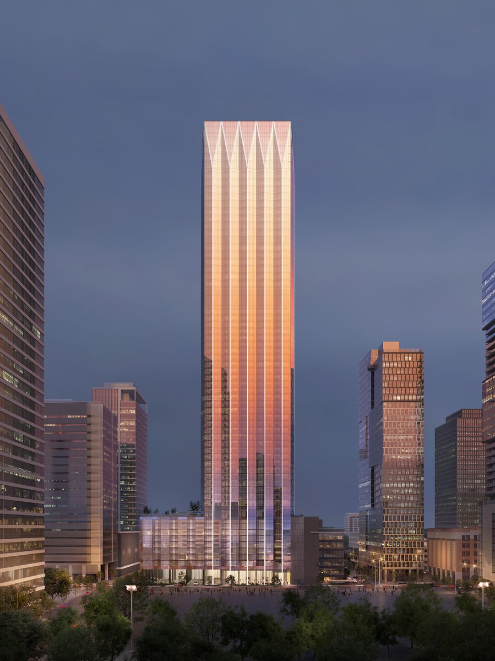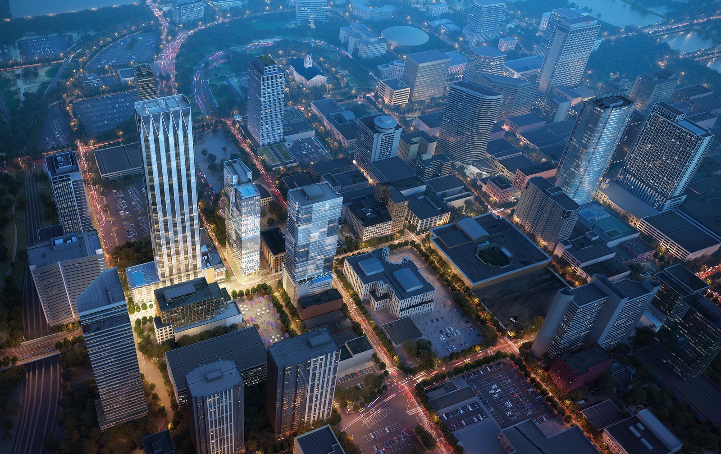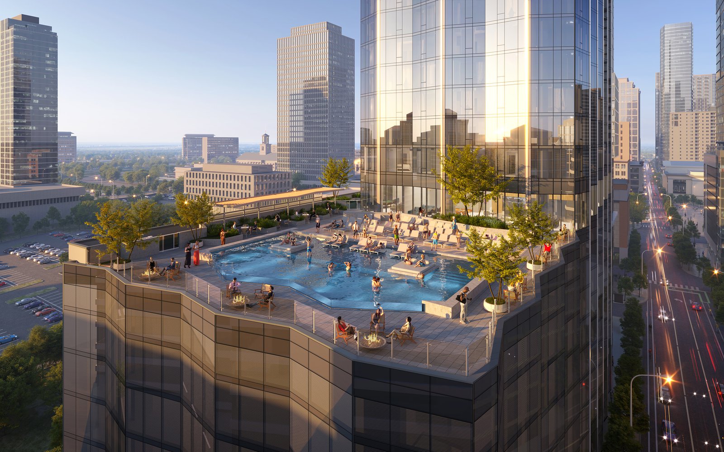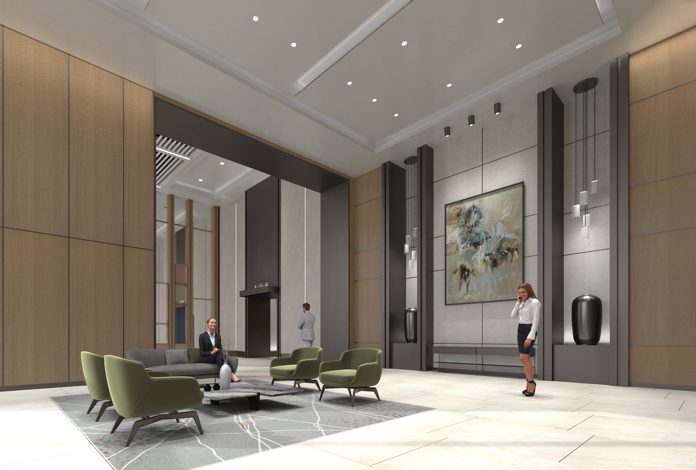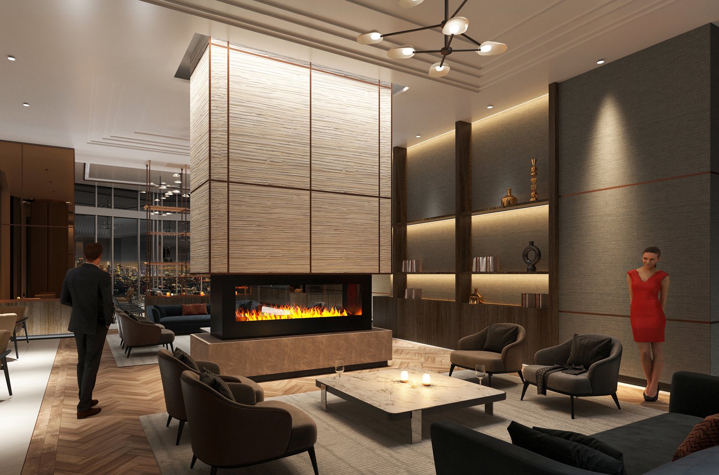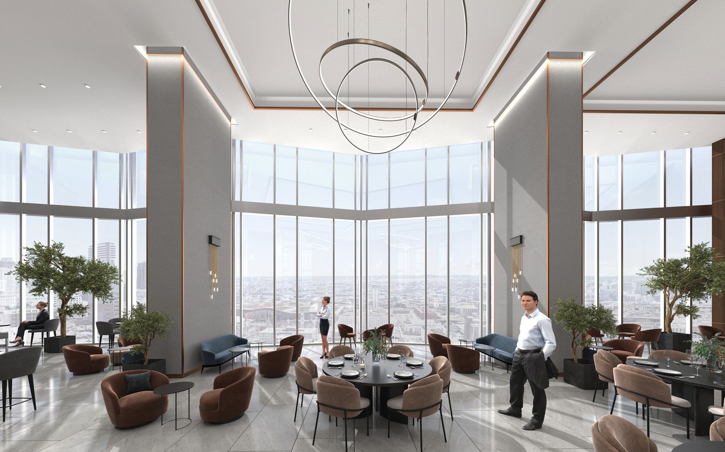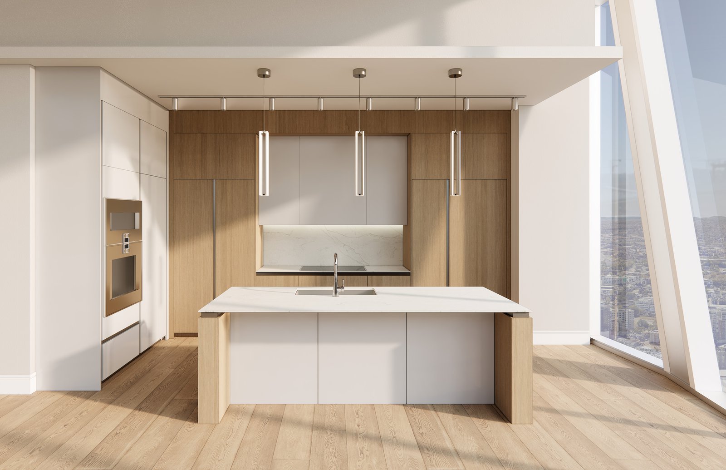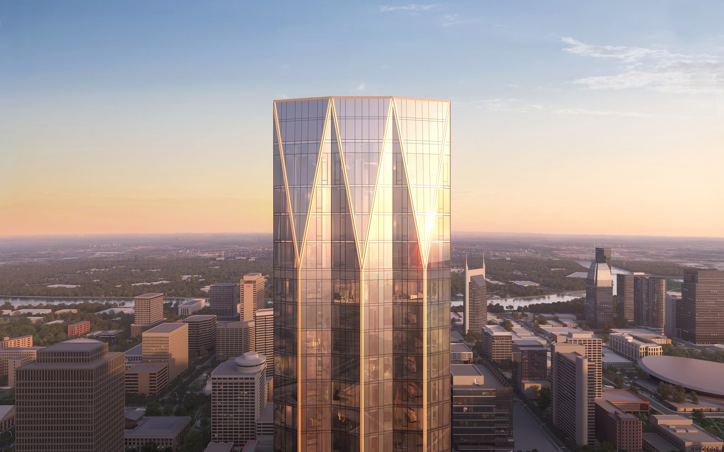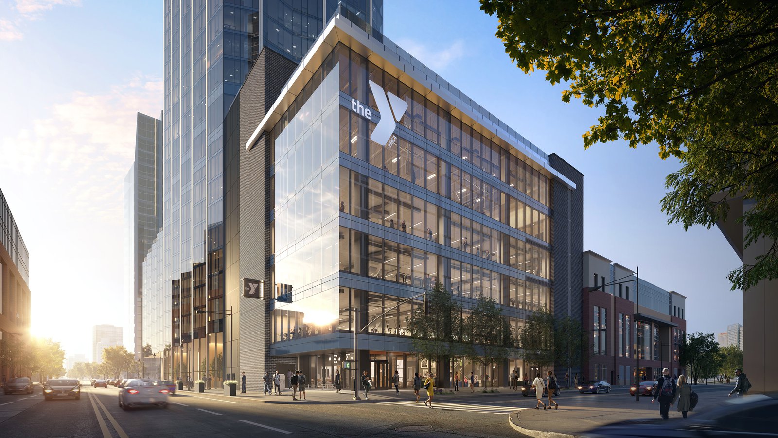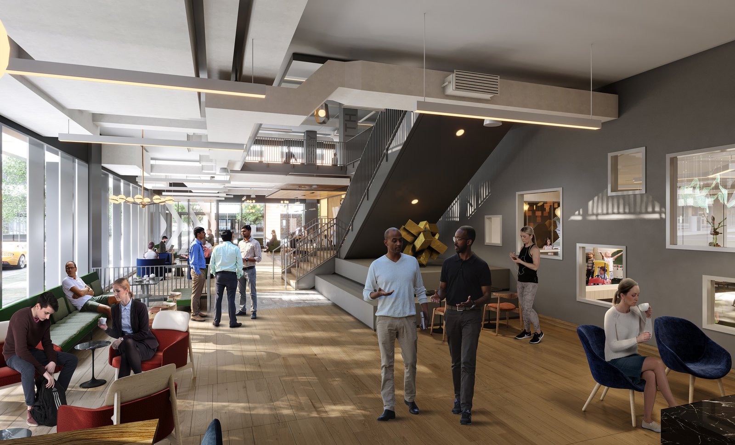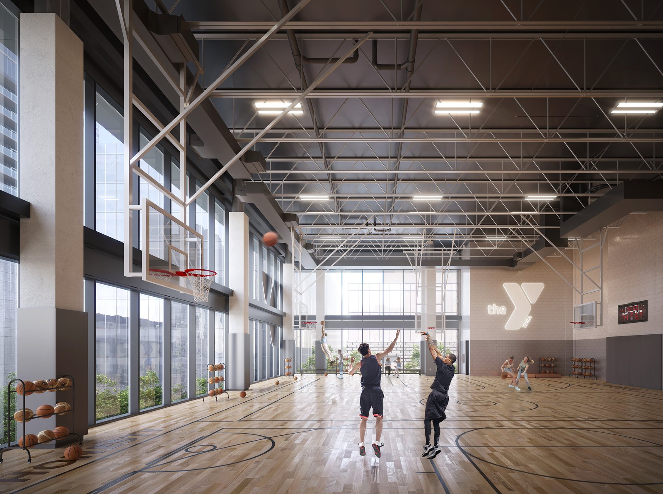Paramount
Nashville, Tennessee, USA
In 2021, the YMCA of Nashville opened an RFP process for an addition and renovation of their existing downtown facility, along with an opportunity to develop a portion of the site separately for a larger program. The one-acre parcel is located just east of the Nashville Amazon headquarters and north of the Nashville Yards development along the Church Street corridor. GP collaborated with developer Giarratana to conceive the winning design, with a proposal for a five-story YMCA addition at the corner of Church Street and YMCA Way, and an adjacent 60-story, 750-foot-tall multifamily residential tower, including 360 apartments, 140 condominiums and associated amenities, and a 517-space parking garage.
The tower is positioned on the site to optimize view corridors on all four sides while maintaining distance from the new Amazon headquarters and Alcove and Prime towers. By differentiating the base, shaft and top of the building, the design establishes a distinctive presence downtown. The building form is envisioned as a series of faceted surfaces. Different angles of the glass façade reflect light in multiple directions and reinforce the building's verticality. The culmination of the building form is the “crown”—a series of triangular glass surfaces that create a diamond shape and are reserved for the top four floors, including the most exclusive residences.
The ground floor consists of a 30-foot-tall clear-glass lobby facing Church Street and a circular-drive porte cochere that creates a dramatic entrance, emphasizing the style and sophistication of the building. A full floor of amenities on Level 9 includes a residential lounge and TV room, casual lounge with demonstration kitchen, 14-seat private dining room, fitness and yoga room, game room with billiards table, co-working space with three private study rooms, and a 16,000-square-foot open deck with a pool, 66 lounge chairs, four six-seat cabanas, four grilling stations, and an outdoor exercise area. Level 40 offers dedicated condo amenities including a lounge and bar area with a 23-foot ceiling, fireplace room and lounge, and 25-seat private dining room and catering kitchen. Additional amenities include a bike room, dog spa and an enclosed parking garage.
