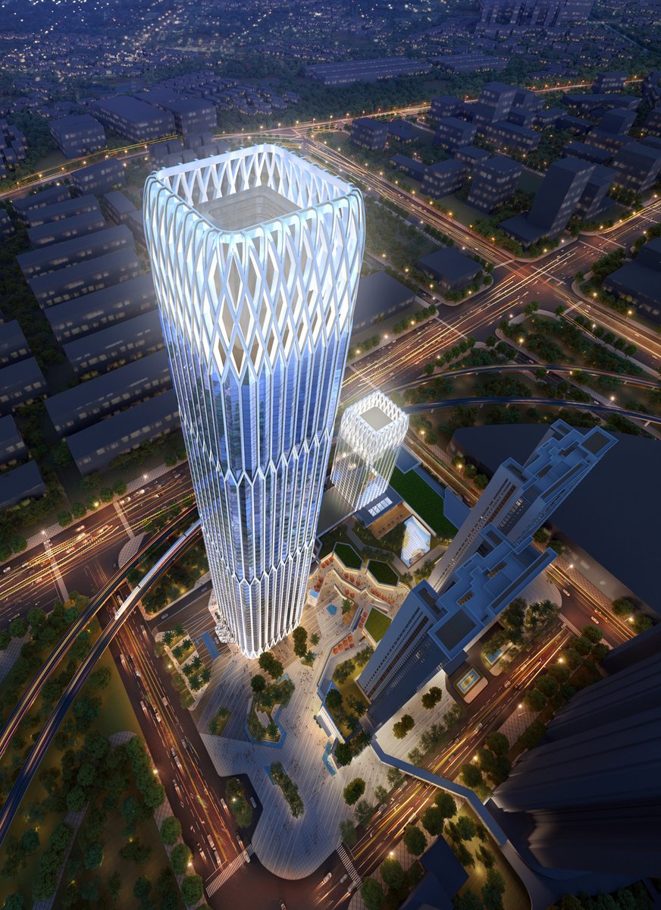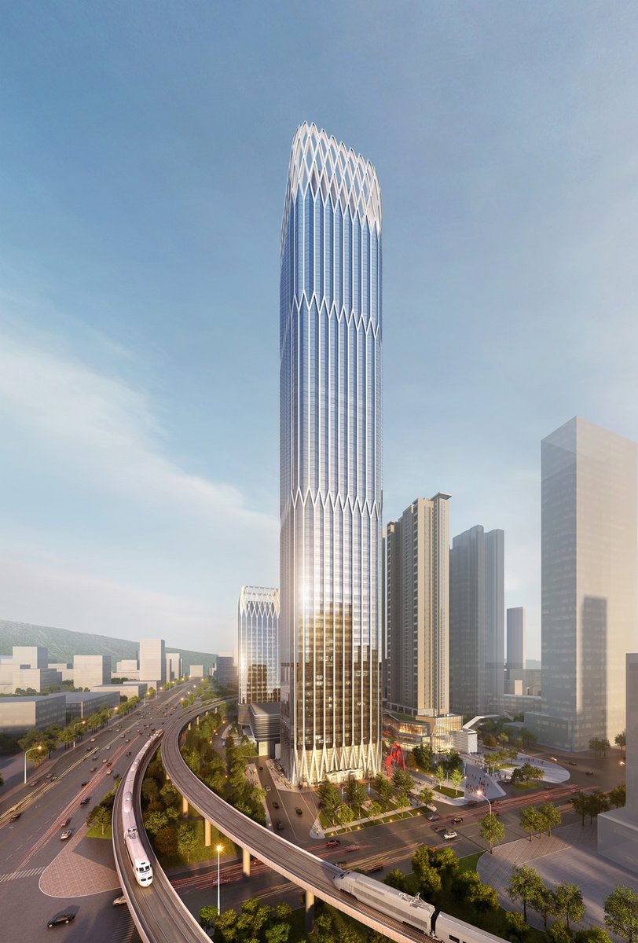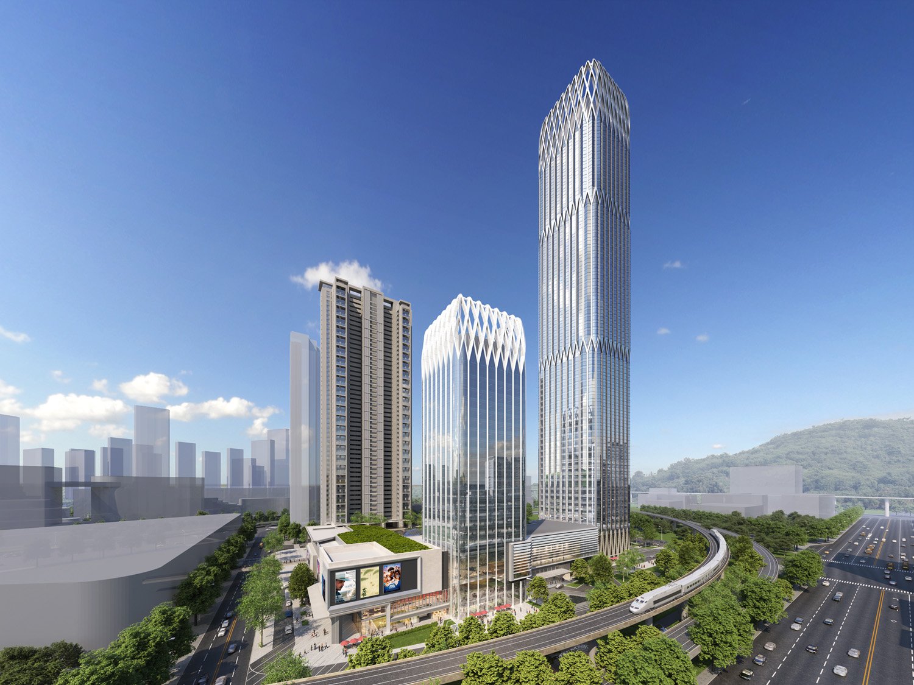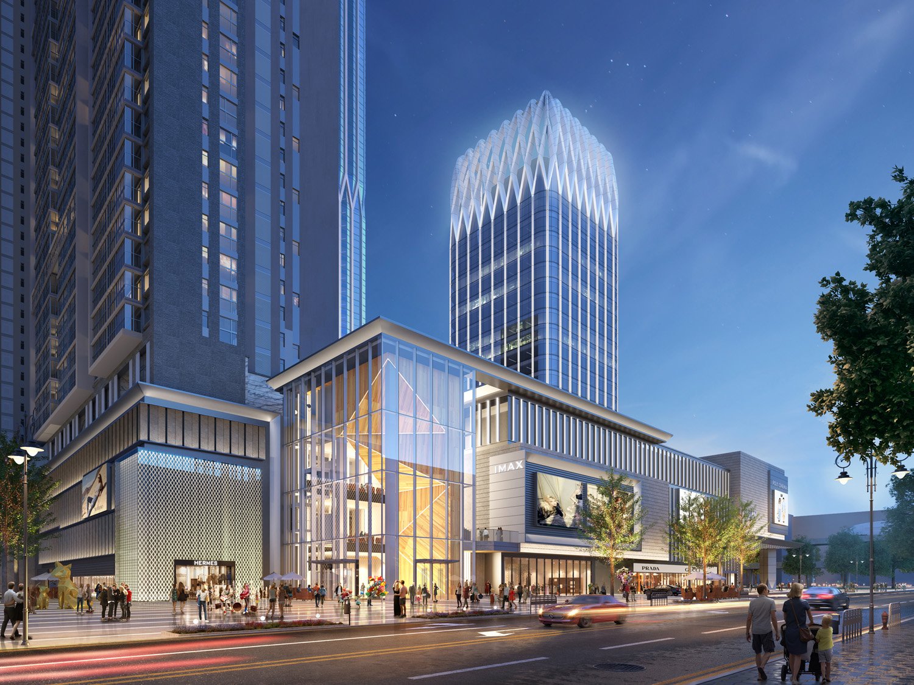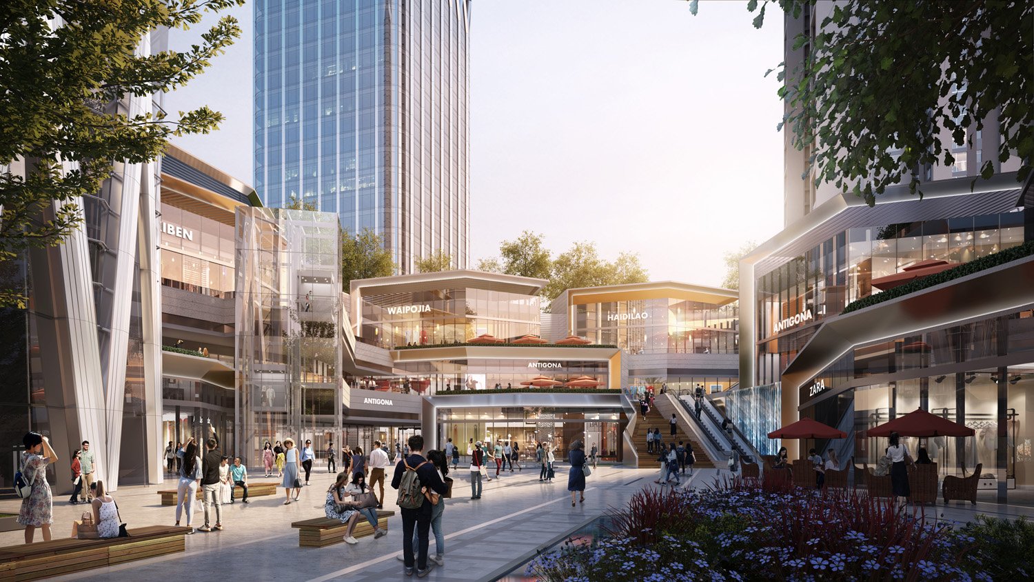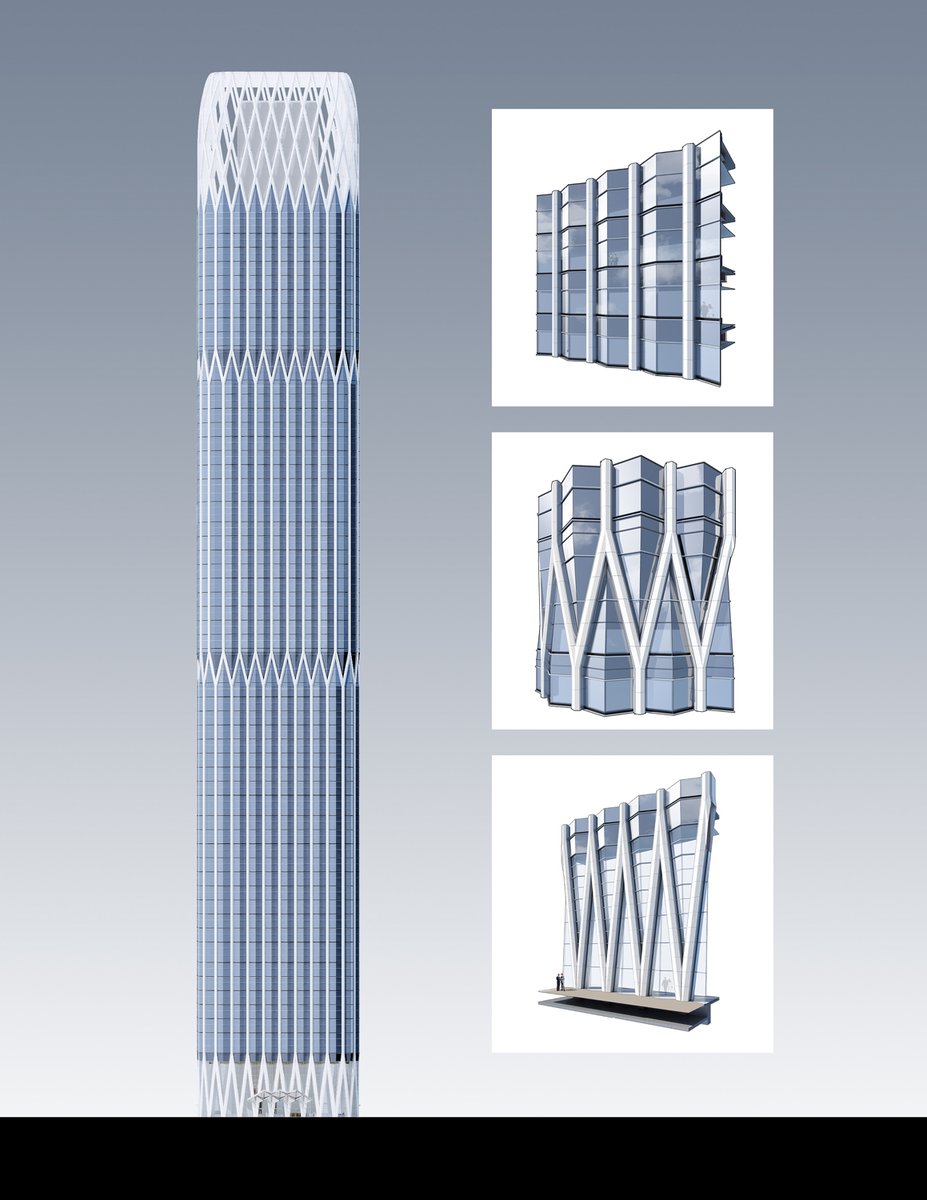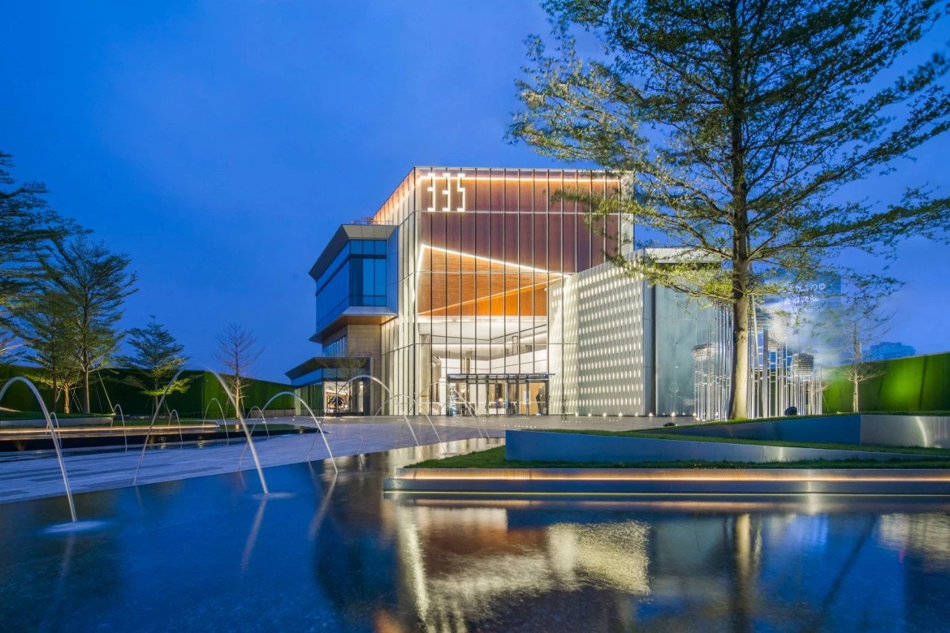Poly 335 Financial Center
Guangzhou, China
Poly 335 Financial Center is a large-scale mixed-use complex in the Zengcheng district of Guangzhou, China. Set to become the central gathering place for the greater metropolitan area, the new complex is situated on the outer lines of Guangzhou’s subway and rail systems and borders residential neighborhoods and a new regional transit station. The project is conceived as an ideal indoor-outdoor setting for a vibrant, commercially successful community with new residences, offices, shops and hospitality offerings.
The master plan for the site focuses around a central plaza that provides internal vistas for the multi-building complex and is intended to create a dynamic civic atmosphere for the varied tenants and residents. The phased development is anchored by a soaring, 335-meter-tall landmark office tower poised to become an architectural icon for the region. The 60-story, 142,000-square-meter Class A office building utilizes a series of external trusses strategically located throughout the tower to provide stiffness while integrating the vertical columns to the perimeter profile, creating flexible, column-free interior space. The structural solution for the tower is integral to the exterior expression, with an elegant yet bold expression that culminates in a structural lattice at the crown to provide a unique skyline profile both day and night.
Additional buildings in the complex include a neighboring 21-story hotel tower designed with a similar exterior expression as the supertall tower. The hotel amenities include meeting rooms, dining facilities and a fitness center intended to seamlessly blend with the three-level, 42,000-square-meter retail mall at the base. Two residential towers, each 57 stories, line the southern perimeter of the site and will ensure continual activity for the complex.
The landscaped central plaza is the heart of the development. Entry is oriented toward the major vehicular and pedestrian approaches from the southwest, and the meandering path winds its way into the site, transitioning visitors through three distinct stages from an active public square to a more serene retail atmosphere. The three primary elements include a plaza with newly commissioned sculptures, a signature display area presenting seasonal exhibits, and the retail court showcasing a central water feature. Surrounding the central courtyard, the three-level retail mall is planned with new restaurants and lounges, landscaped outdoor terraces, a cinema with an IMAX theater, and an expansive green rooftop that will be open to the public.
