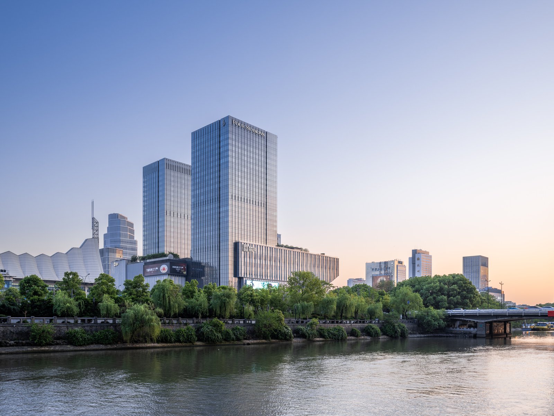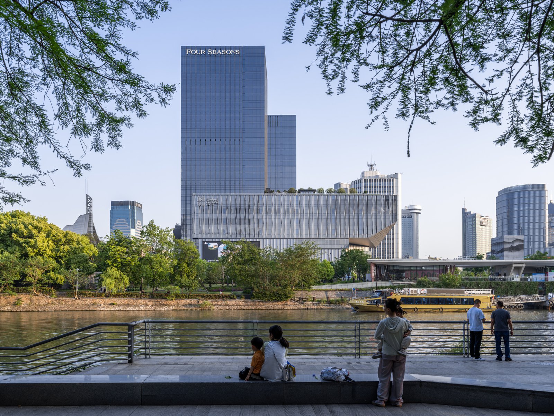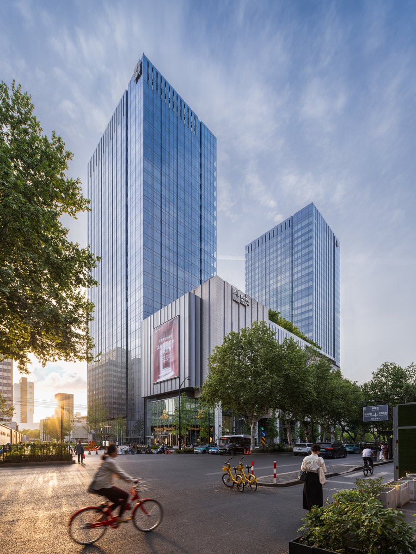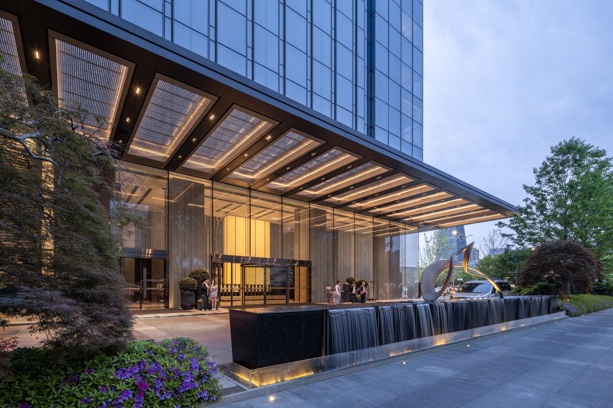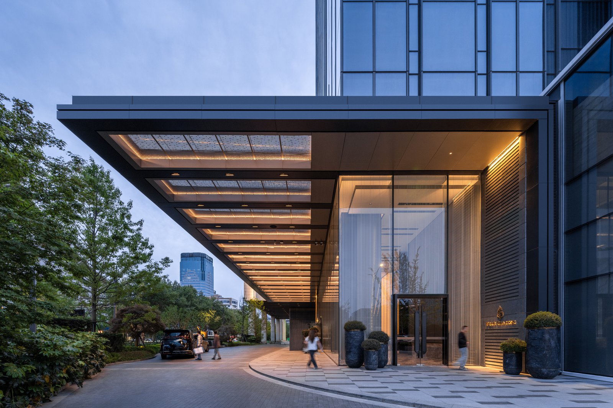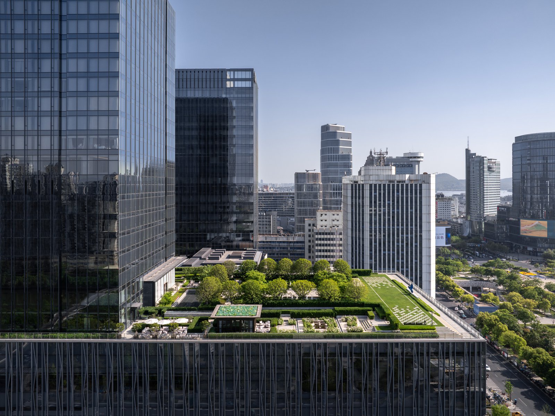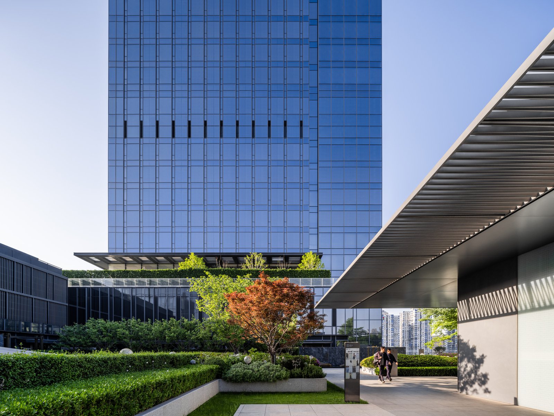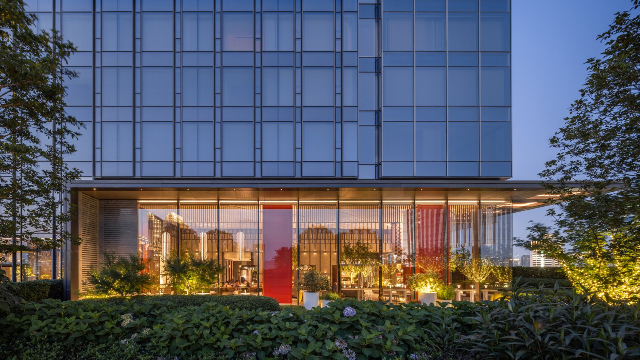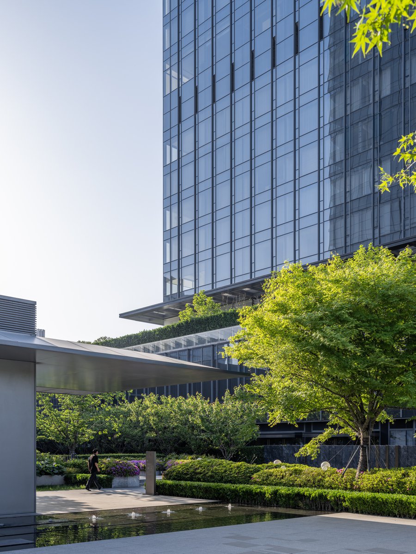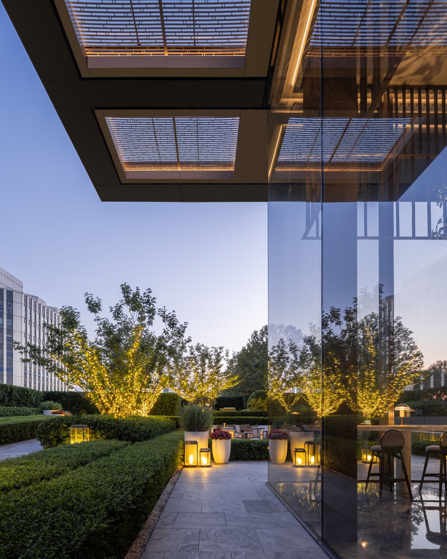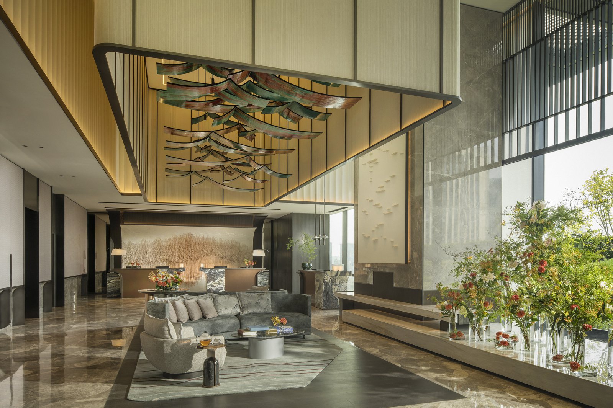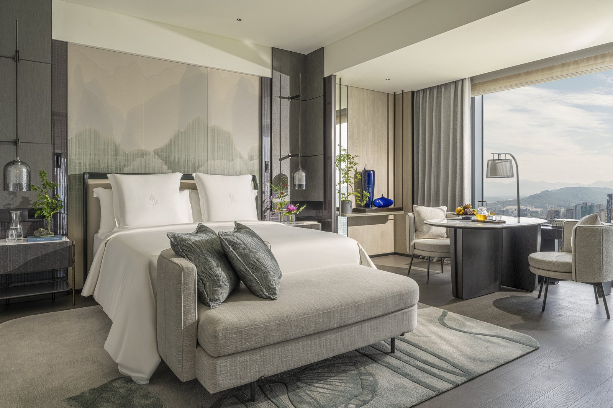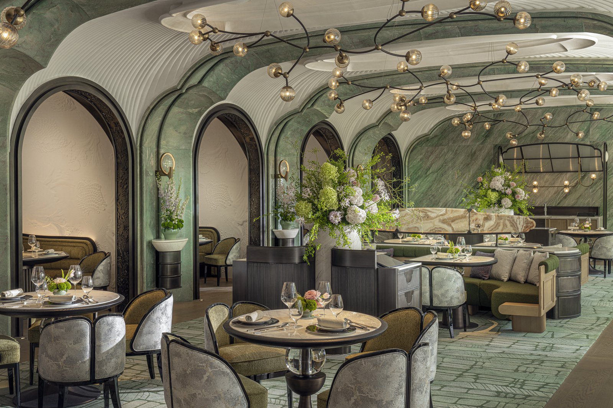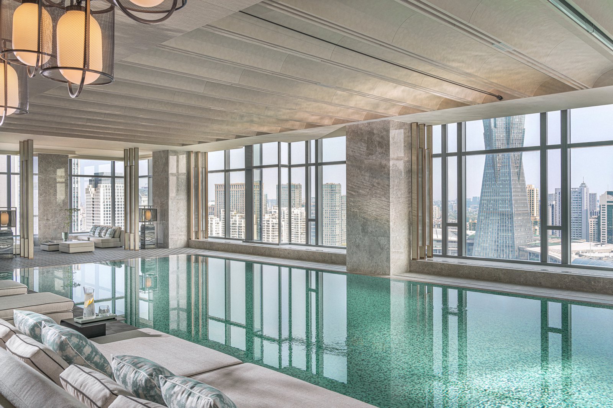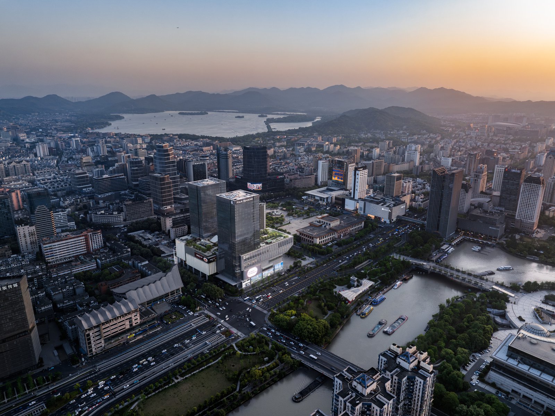Goettsch Partners Celebrates the Completion of Four Seasons Hotel Hangzhou at Hangzhou Center
09.17.2025
GP announces the completion of the Four Seasons Hotel Hangzhou at Hangzhou Center, a landmark project that redefines the intersection of luxury, landscape and modern urban hospitality in the historic Chinese capital city of Hangzhou. The project was developed by Greentown China Holdings in collaboration with China Resources Land Limited (CR Land) and Hangzhou Metro Development Company.
The 214-key hotel is the signature hospitality component of Hangzhou Center, a major twin-tower, 150,000-square-meter mixed-use development, designed by GP and retail architect Lead8, in the heart of the city. Strategically located near the Qiantang River and northeast of the historic West Lake, the project bridges Hangzhou’s contemporary energy and spiritual heritage.
“Our goal was to create a sanctuary in the middle of a thriving urban center—a place where design elevates stillness and nature becomes a defining part of the guest experience,” said James Zheng, AIA, LEED AP, CEO and president of GP. “This hotel is not only about luxury; it’s about refinement, restraint and immersion in context.”
A Design Rooted in Place
The hotel’s architecture draws inspiration from the poetic serenity of West Lake, a UNESCO World Heritage Site. Nestled between Wuhan Square and Cultural Square, the project offers direct access to an active subway line while maintaining a distinctly secluded character. The hotel’s pinwheel tower configuration enables column-free guestroom corners with expansive, floor-to-ceiling glass—creating floating, panoramic views of the surrounding city and riverscape.
A Choreographed Experience
The design of the arrival sequence exemplifies GP’s commitment to experiential architecture. Guest vehicles approach via a private, landscaped lane that buffers the energy of the surrounding city. A 9-meter-deep steel-and-glass canopy marks the entry, with facades of polished Jet Mist granite and transparent glass layered with patterned frits creating a calm, tactile threshold. Internally illuminated metal portals and softly filtered lighting complete the sense of intimate arrival.
“The hotel embodies a new standard for urban luxury—defined not by grandeur but by refinement, tranquility and a deep connection to place,” said Paul De Santis, Assoc. AIA, LEED AP, partner and design director at GP. “The project stands as a testament to the power of transforming urban density into moments of calm and beauty.”
Elevated Gardens: Nature in the Sky
A defining feature of the hotel is its two elevated gardens—lush, multi-functional landscapes, designed in collaboration with P Landscape, that create immersive outdoor environments in an urban setting.
- Level 8 Garden (3,300 SM): A shared landscape with a private enclave for the hotel’s Chinese restaurant, designed as an intimate retreat amid the city’s bustle.
- Level 10 Sky Garden (4,700 SM): Reserved exclusively for hotel guests, this rooftop sanctuary adjoins the check-in lobby and key amenity areas. It includes over 2,000 square meters of mature garden “rooms” for events, reflection and relaxation, with skylights bringing daylight into ballrooms below.
Interiors in Dialogue with Landscape
The hotel’s interiors, designed by Avalon Collective with restaurants by AB Concept and rooftop bar by Kokaistudios, extend the surrounding natural elements into the guest experience. The Level 1 lobby offers a contemplative introduction with low-iron glass walls revealing the gardens beyond. Guestrooms, ranging from 51.5 to 63 square meters, take full advantage of the tower’s geometry, offering unobstructed views that reinforce a feeling of quiet elevation. The rooftop garden lounge and cocktail bar crown the hotel with sweeping views back toward West Lake.
Design with Purpose
Sustainability is integral to the project’s identity:
- Seamless connection to public transit minimizes vehicle use.
- Elevated gardens reduce stormwater runoff and urban heat gain.
- Operable windows and low-reflectivity glass improve ventilation and thermal performance.
With the hotel’s soft opening in September 2024, the project marks GP’s second Four Seasons property to-date and continues a series of recent luxury hotel projects designed by the firm, including the Conrad Shenzhen in 2023 and the Shangri-La Nanning Hotel at Guangxi China Resources Tower in 2021.
