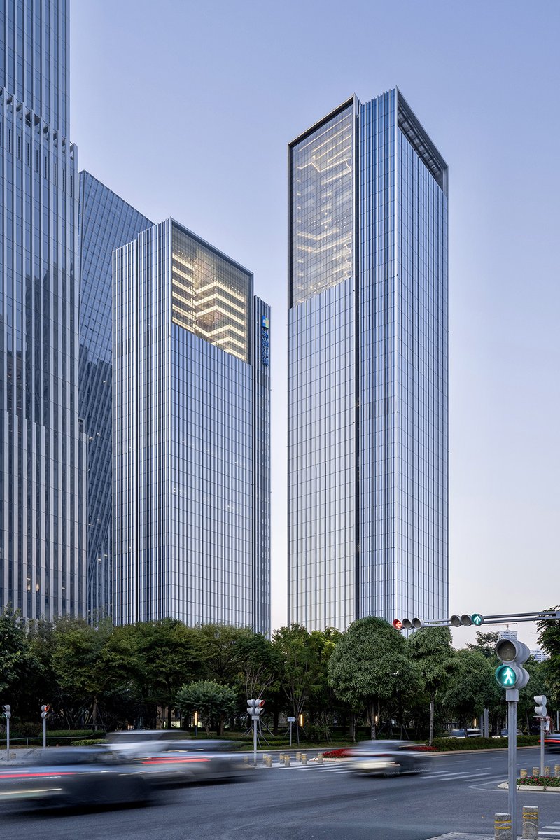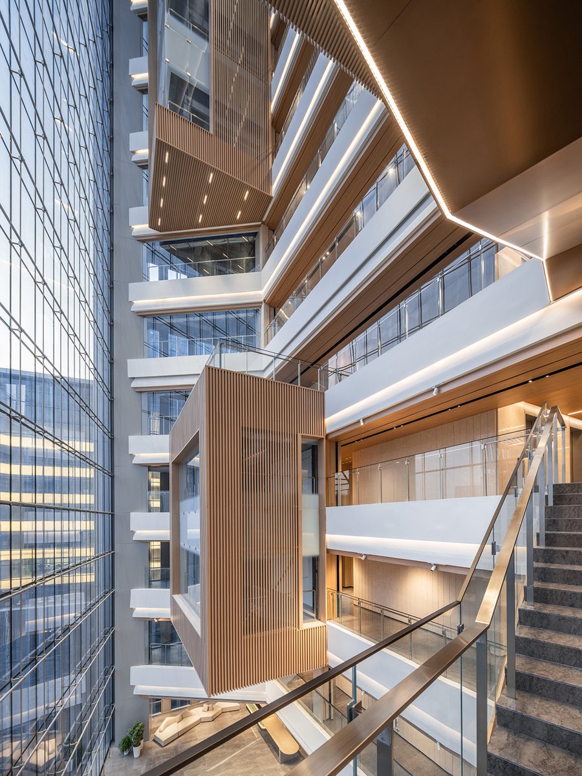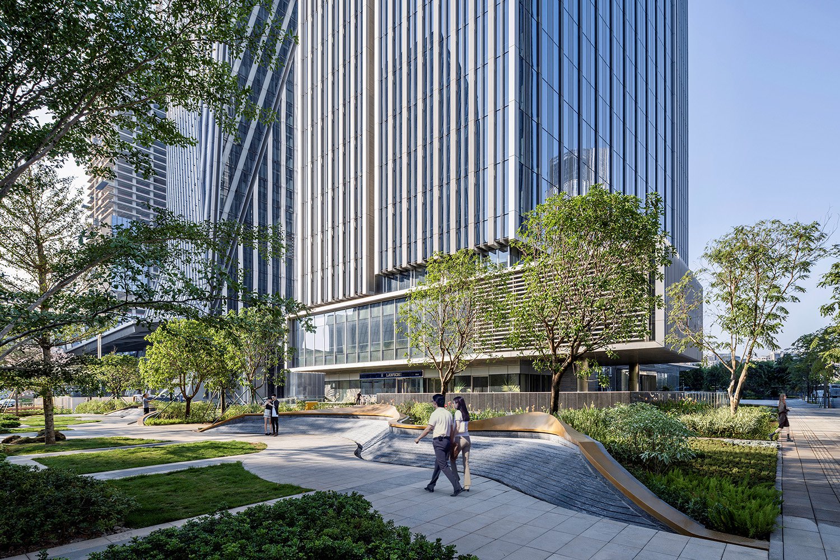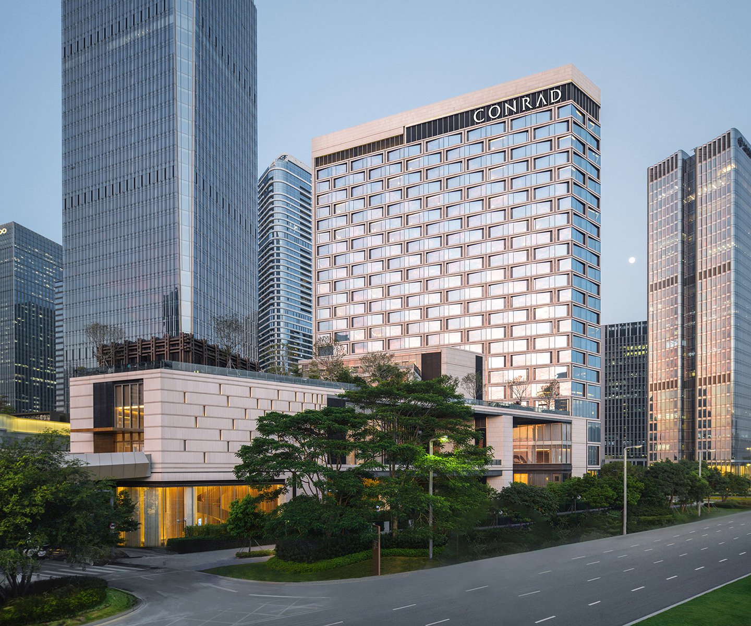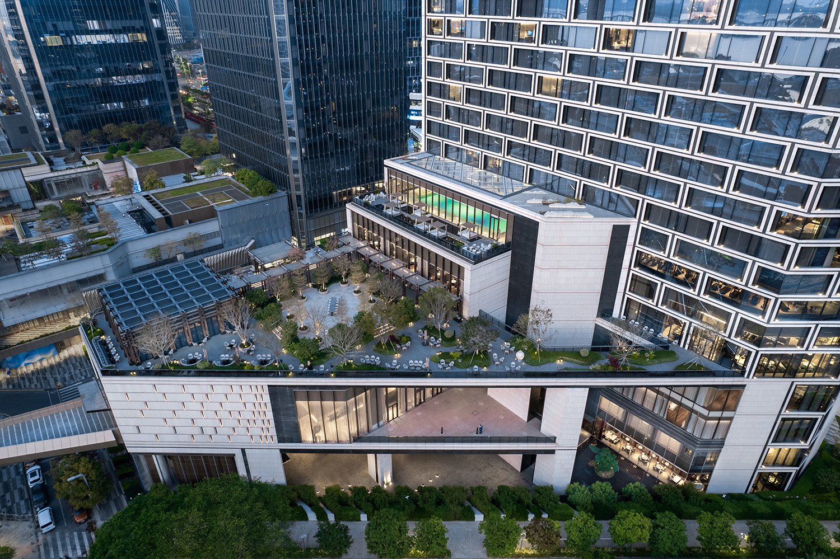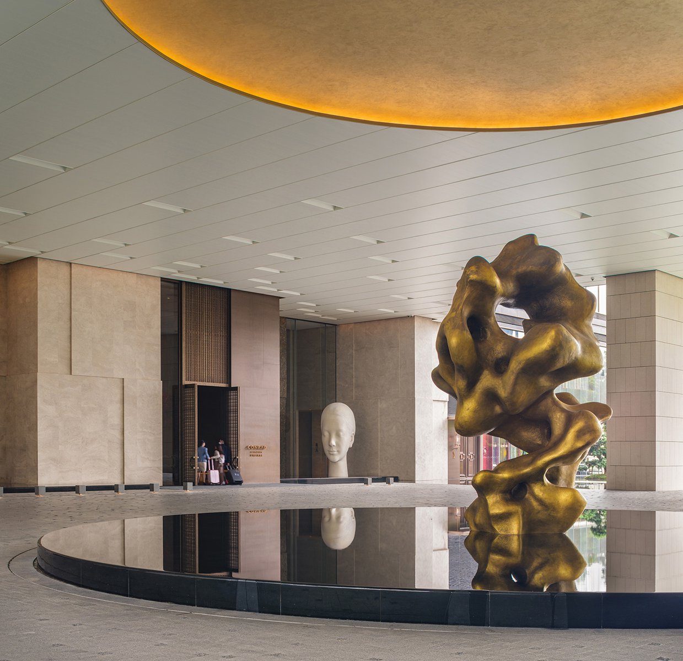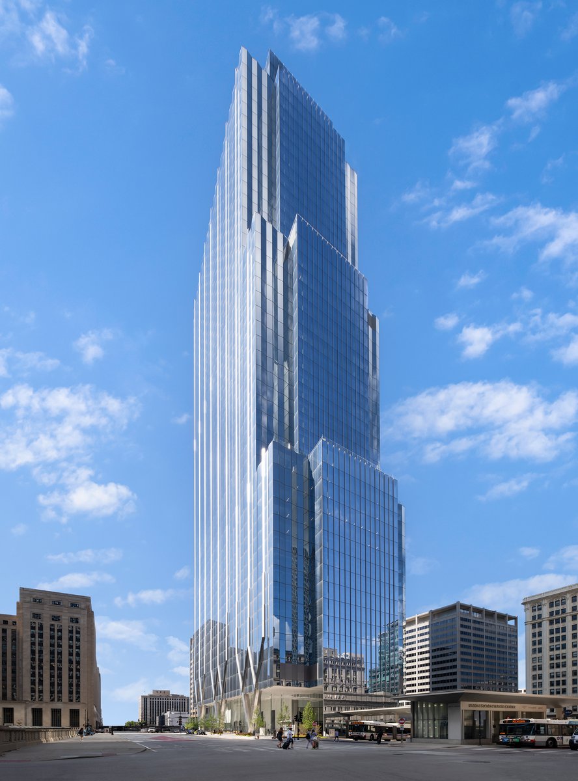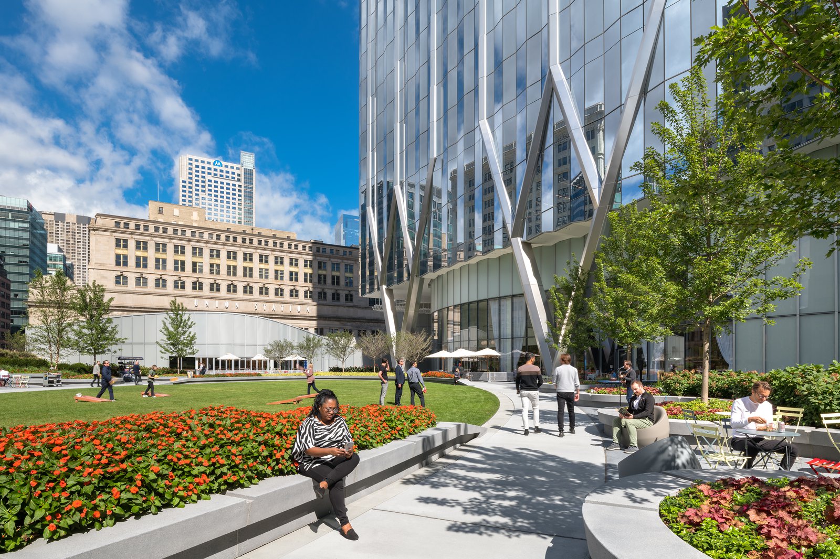Goettsch Partners Wins Three AIA Chicago Design Awards
09.24.2025
At the annual AIA Chicago Designight event, held at the Harris Theater on September 18, Goettsch Partners received three Design Excellence Awards, including the top honor in each of the two largest building categories, as well as a Certificate of Merit in the Architecture Extra Large category.
Honor Award, Architecture Extra Large
COFCO Qianhai Innovation Center
Shenzhen, China
Located in Shenzhen’s Qianhai district, this headquarters and multi-tenant office complex features two nearly identical towers, each crowned with a large, glass-enclosed atrium. The towers consist of three slender masses with upper levels carved back and exposed to reveal the open atria and outdoor sky terraces that connect to the city. Angled curtain walls maximize views and daylight. At the top, interconnected sky villages promote collaboration and foster community. Ground-level pedestrian zones, elevated bridges, and an extensive underground retail network integrate the site with its surroundings. The design celebrates nature, transparency and community, establishing a strong and accessible urban identity.
The most striking feature is the “sky village” atrium—an open, multi-story collaborative space at the top of each tower, enclosed by a transparent cable wall that visually connects occupants to the city below. Operable windows and passive ventilation strategies reduce energy use, while sunken gardens contribute to biodiversity and occupant well-being. The design fosters visual and physical connections to surrounding community services and residential areas, reinforcing the site's role in Shenzhen’s growing urban network. Its accessible, multi-level layout invites both workers and the public into an inclusive, human-scaled environment within a high-density context.
Learn more about COFCO Qianhai Innovation Center.
Honor Award, Architecture Large
Conrad Shenzhen
Shenzhen, China
The new Conrad Shenzhen is a luxury 300-key hotel that focuses on business and leisure, featuring cascading amenity floors and landscaped roof gardens atop a raised podium, oriented to provide views of the adjacent green belt and Qianhai Bay. A seamless integration of architecture, art and landscape, the hotel represents Hilton Worldwide’s first luxury offering in the gateway city of southern China. The unusual triangular site and challenging setbacks led to a unique design that optimizes views, program location and outdoor amenities, while celebrating local building materials, art and culture.
The Conrad Shenzhen strikes a balance between business and leisure hotel, essential for the seaside financial district’s development. As a new business hub, the overall development must integrate office, retail, residential and hotel functions seamlessly. At the pedestrian level, raised walkways link the hotel’s conference amenities to a neighboring retail mall and connect residential towers across busy roads to a green belt. This network places the Conrad Shenzhen at the heart of pedestrian traffic, using elevated amenities and outdoor spaces as a second “ground plane” to foster connectivity and enhance the flow between key areas of the development.
Learn more about Conrad Shenzhen.
Certificate of Merit, Architecture Extra Large
320 South Canal
Chicago, Illinois, USA
Located directly south of the 1925 Union Station headhouse building, the 2.2-acre full-block site is positioned in the West Loop, with close connections to transit and the major expressways. The 51-story tower totals 1,740,000 square feet and includes a conference center, fitness center, restaurant, to-go market, branch bank, and a cocktail lounge in an adjacent structure, as well as parking for 324 cars/electric vehicles and 114 bicycles. The majority of the site—approximately 1.5 acres—is set aside as a public park called The Green at 320, one of the largest privately owned public parks in Chicago.
The tower utilizes cutting-edge technology to improve occupant health, reduce environmental risks, and boost operational efficiency. Features include advanced air monitoring and filtration systems, bipolar ionization, and fresh-air delivery six times above national standards. Located next to a major bus terminal and across from a key rail hub, the building promotes mass transit and walkability. The park, centered around a 10,000-square-foot lawn, offers various spaces for outdoor activities and pop-up retail, serving as an amenity for the building while providing much-needed public green space in an actively developing area of the city.
Learn more about 320 South Canal.

