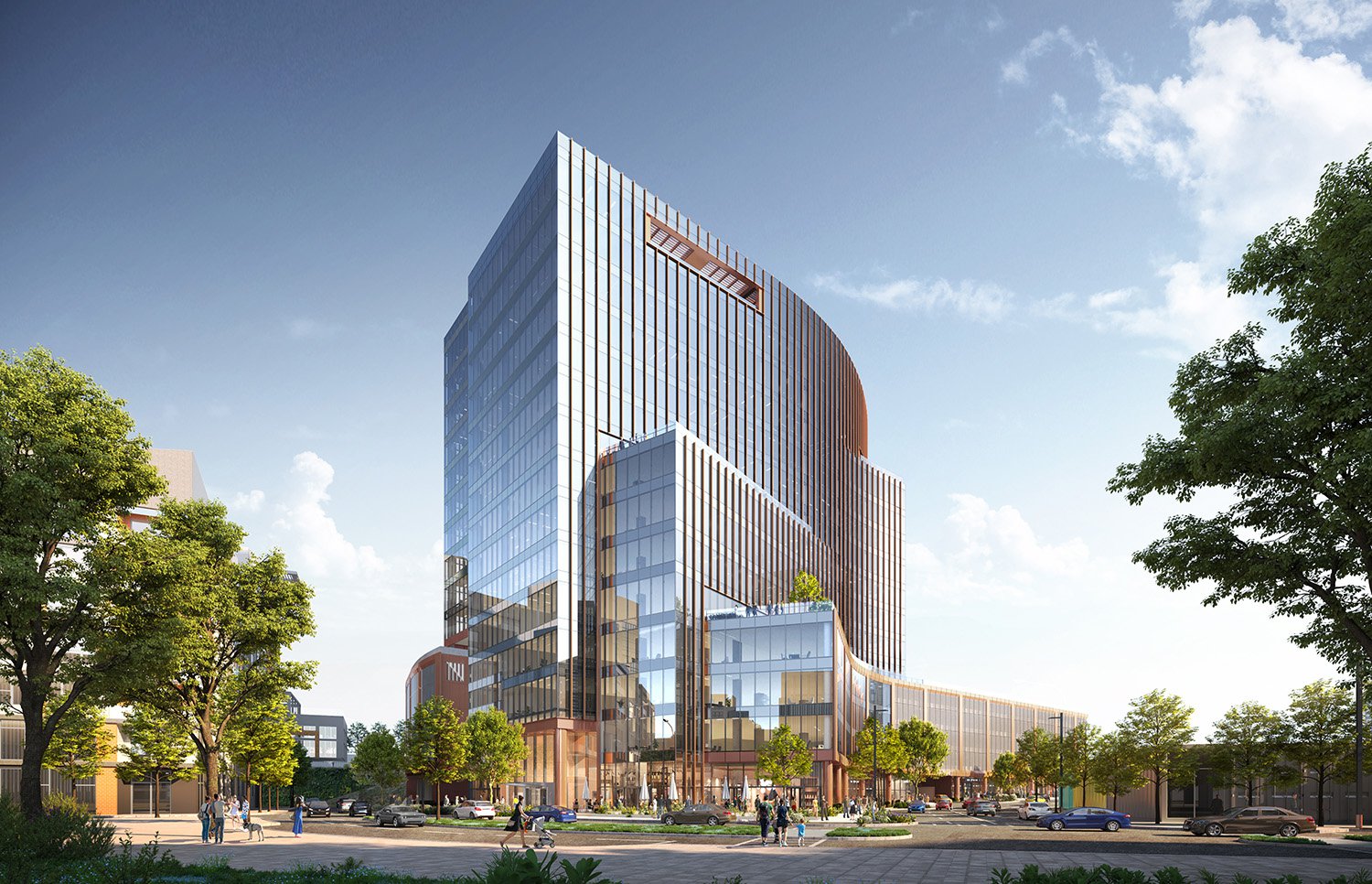GP Celebrates Construction of New Office/Mixed-Use Building in Nashville
04.05.2023
GP celebrates the recent construction start of 5 City Blvd, a new office and mixed-use building in Nashville, Tennessee, that was designed by the firm. Developed by Convexity Properties as part of the larger One City master planned development on Nashville’s West Side, this 15-story building is positioned on a uniquely shaped site that offers direct access to Charlotte Avenue, the major east-west roadway leading to downtown, as well as unparalleled visibility from the interstate at the west. Designed to be the tallest structure in the development, the building features 350,000 square feet of Class A office space, 15,000 square feet of ground-floor retail, and integrated parking with more than 900 stalls across multiple levels. A variety of floor plates cater to different tenant needs, and a robust amenity program, focused on wellness, sets a new standard in the marketplace.
The architectural expression for the project is both distinct and site responsive. The building appears to “peel and unfold” along the eastern façade, echoing the site’s geometry while creating a series of large-scale stepped terraces that provide outdoor amenity spaces with unobstructed views of the Nashville skyline. High-performance, floor-to-ceiling glass is used throughout all commercial spaces, and copper-toned vertical fins provide passive shading while referencing the coloring of the native clay bodies originally found on the site.
“Challenging sites often lead to memorable design solutions,” says Paul De Santis, Assoc. AIA, LEED AP, partner and co-design director at GP. “The design for 5 City Blvd strives to balance sculptural expression with pragmatic planning.”
Retail spaces along the base emphasize a pedestrian-friendly environment that ties to the overall development in providing an active streetscape. The southeast corner of the parcel has been left open to create a new plaza that forms the symbolic heart of the community. Accessed by both the boutique retail and office users alike, the plaza will be an active, light-filled and creatively landscaped space.
Designed to achieve LEED and Wired standards, the project is intended to attract users who are seeking both a healthy and technologically advanced work environment as part of a vibrant mixed-use community.
Also in Nashville, GP currently has two residential buildings under construction and three others in design, including 1010 Church, scheduled to be the city’s tallest building. The 5 City Blvd project represents GP’s fifth building in progress locally, as well as the fourth assignment with Convexity Properties. The project is slated for completion in the fall of 2024.
See video animation here: https://vimeo.com/738263592



