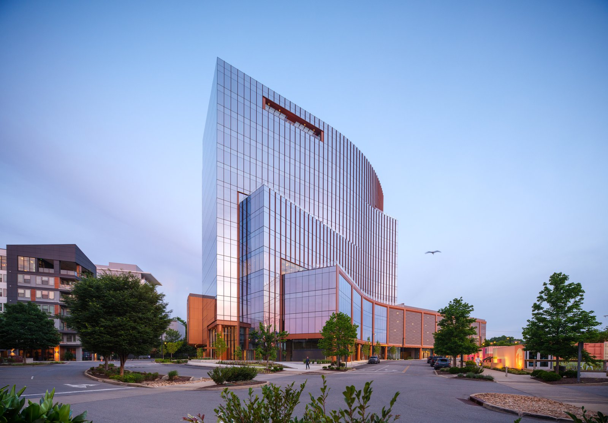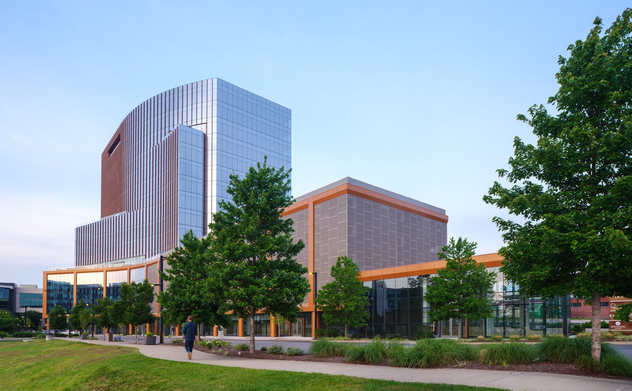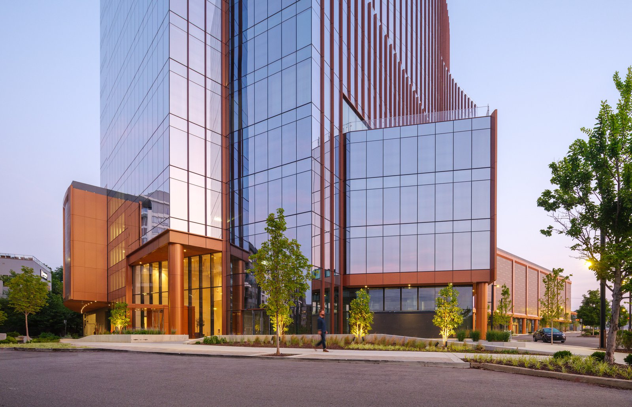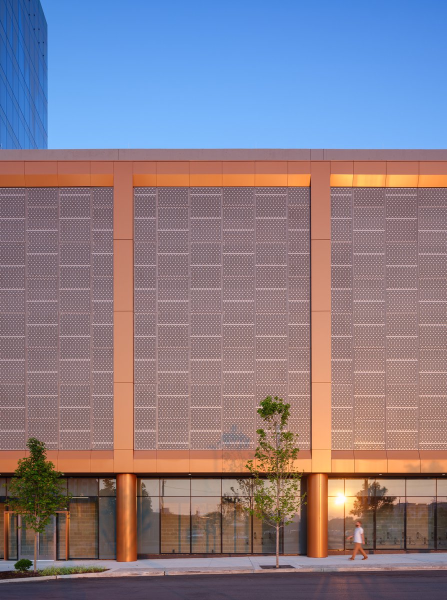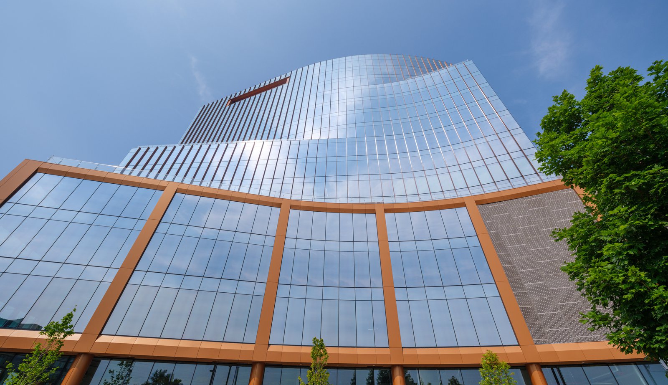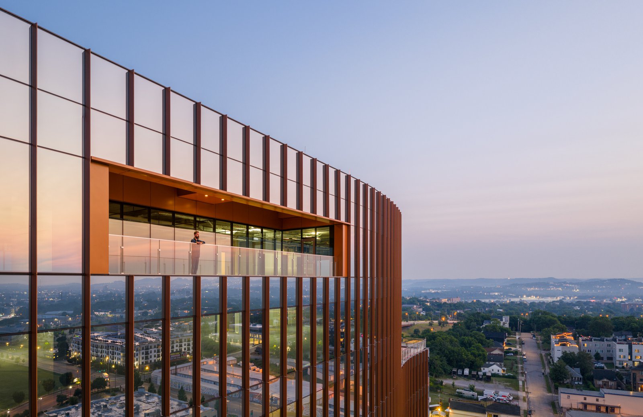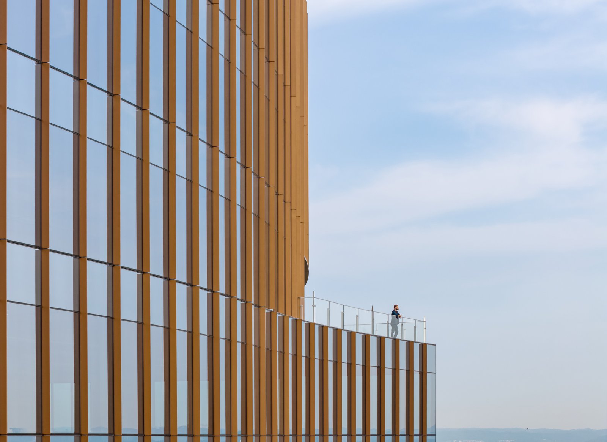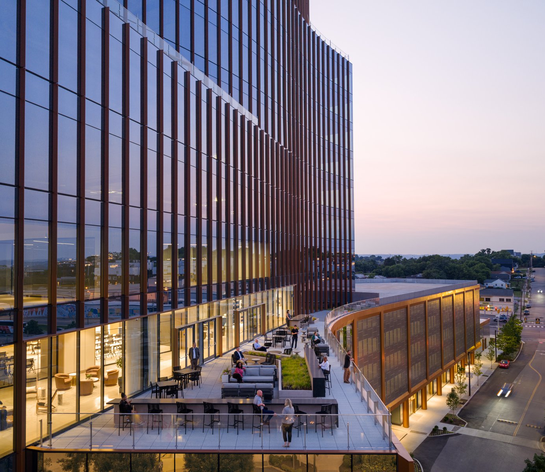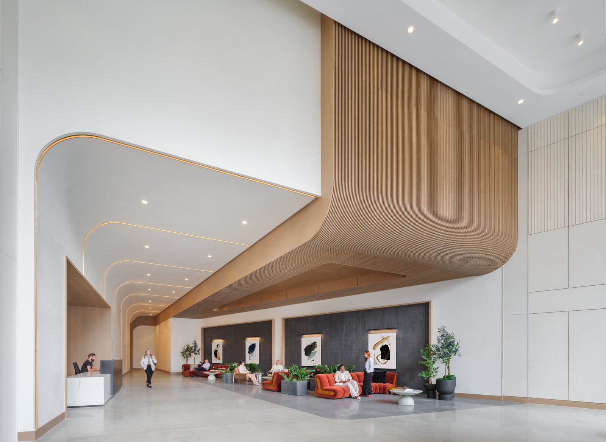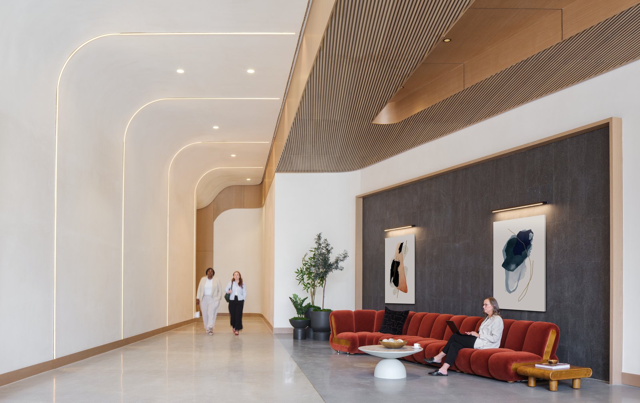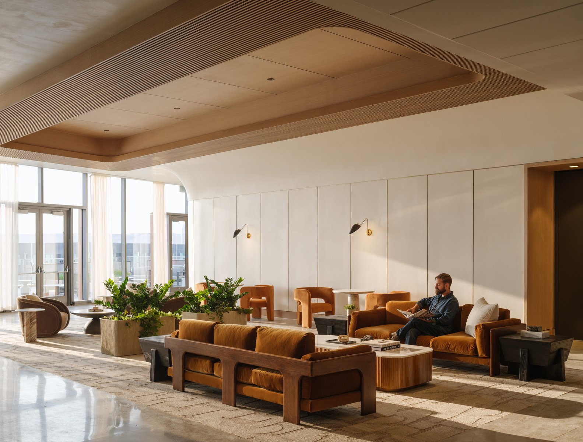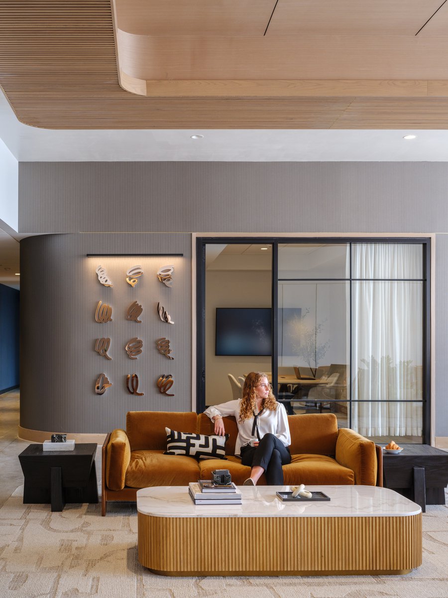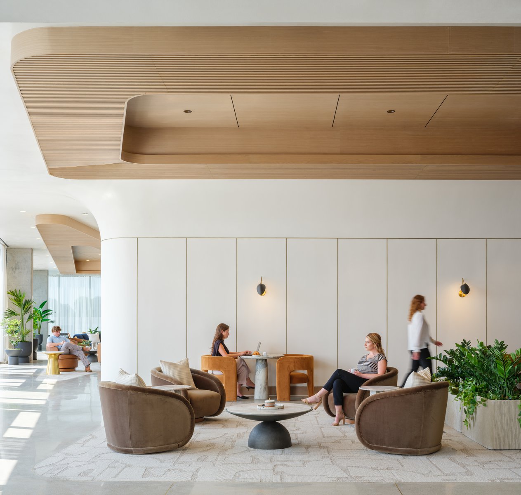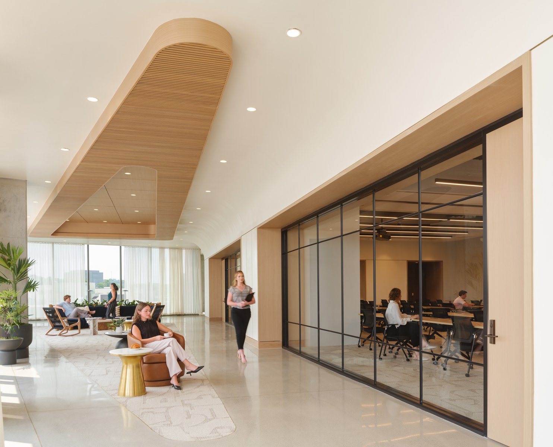GP Completes Sculpted Office Building That "Peels" Open To The Nashville Skyline
10.30.2025
GP is pleased to announce the completion of 5 City Blvd, a striking new office building in Nashville, Tennessee, designed for developer Convexity Properties, a full-service real estate investment firm in Chicago with a diversified portfolio across the U.S. Located on a prominent site within the OneC1ty mixed-use community on Nashville’s West Side, the 15-story tower now rises as the tallest structure in the district, introducing a dynamic architectural presence and a next-generation workplace environment to one of the city’s fastest-growing neighborhoods.
The building totals 730,000 square feet, including 360,000 square feet of premier office space, 17,000 square feet of ground-level retail, and a multilevel parking structure with more than 950 stalls. Featuring a variety of flexible floor plates and a comprehensive wellness-focused amenity package, 5 City Blvd redefines modern workplace expectations in the Nashville market.
“We are very pleased to add to the dynamic growth of Nashville while helping to activate the public realm at OneC1ty,” said Paul De Santis, Assoc. AIA, LEED AP, partner and design director at GP. “We embraced the site’s unusual geometry to create a building that is both sculptural and functional—something that enhances the skyline while inspiring the occupants.”
Anchoring a uniquely shaped parcel with direct access to the main east-west roadway and interstate visibility, the building is defined by its curved eastern façade and stepped terraces that appear to peel away from the structure, creating expansive outdoor spaces with sweeping views of the city. The building skin features high-performance, floor-to-ceiling glass, while copper-toned vertical fins add passive solar shading and reference the area’s natural clay-rich soil.
At street level, the design prioritizes an active, engaging pedestrian experience. Retail storefronts and a newly created public plaza at the southeast corner establish 5 City Blvd as a central gathering space within the broader OneC1ty community.
With interiors designed in collaboration with Partners by Design, the expansive amenity offerings on Level 5 craft a cohesive environment that supports wellness, flexibility and collaboration. The design features a state-of-the-art fitness center, grab-and-go market, catering kitchen, private phone rooms, lounges, and divisible, daylit training spaces that can flex for a variety of tenant uses. Warm finishes, layered materials, and abundant daylight bring texture and vibrancy to the space, embodying the forward-looking spirit that defines both the building and its Nashville setting.
With completion of 5 City Blvd, GP continues to expand its footprint in Nashville, where the firm has several residential, office and institutional buildings completed and in construction, including Paramount, soon to be the city’s tallest building. The 5 City Blvd project also marks the firm’s fourth collaboration with Convexity, with other completed hotel and office developments in Chicago and Denver.
