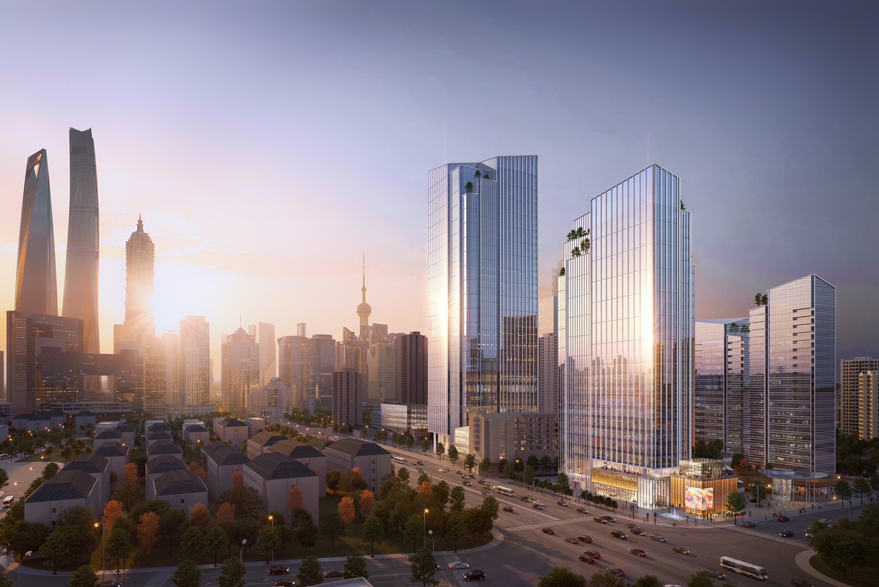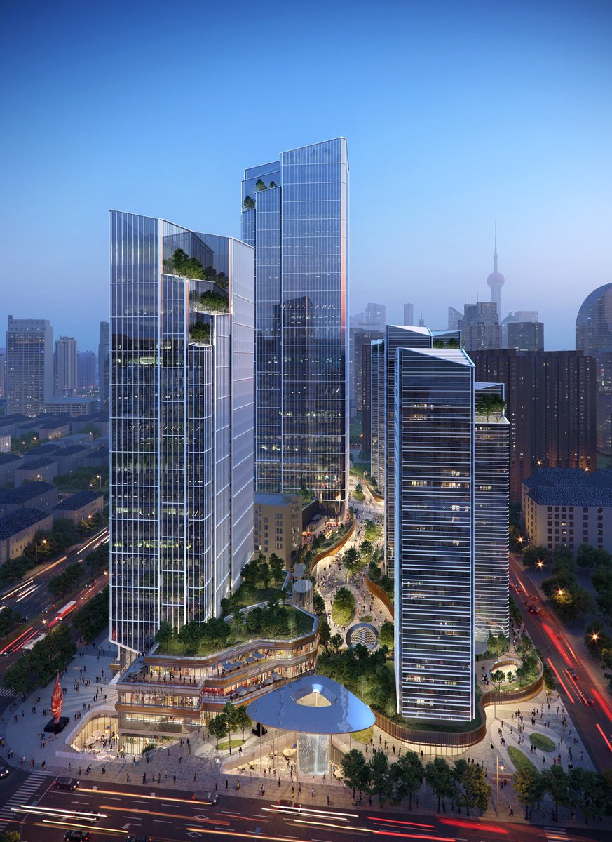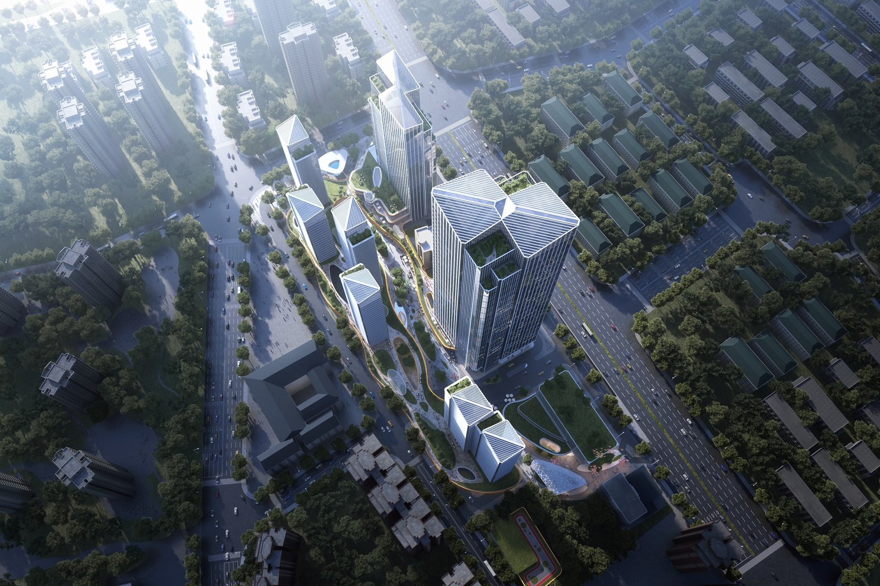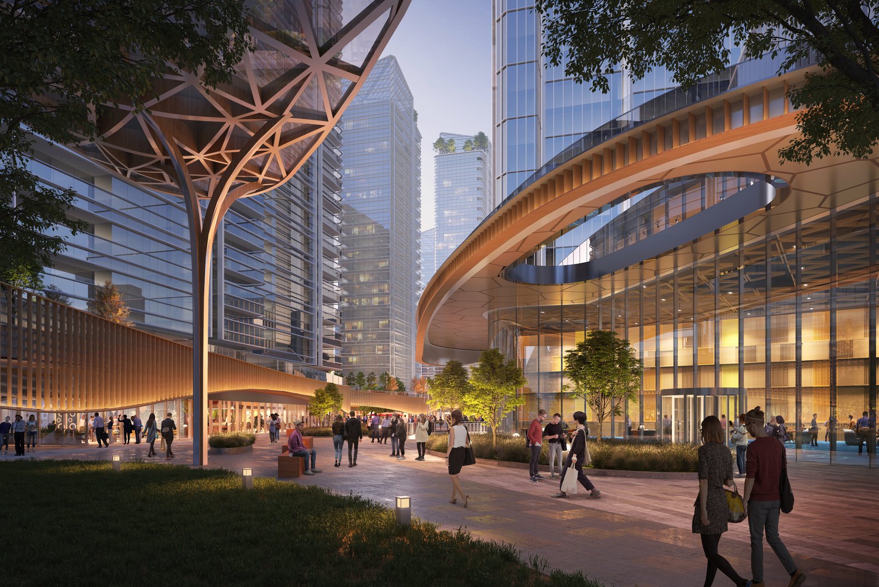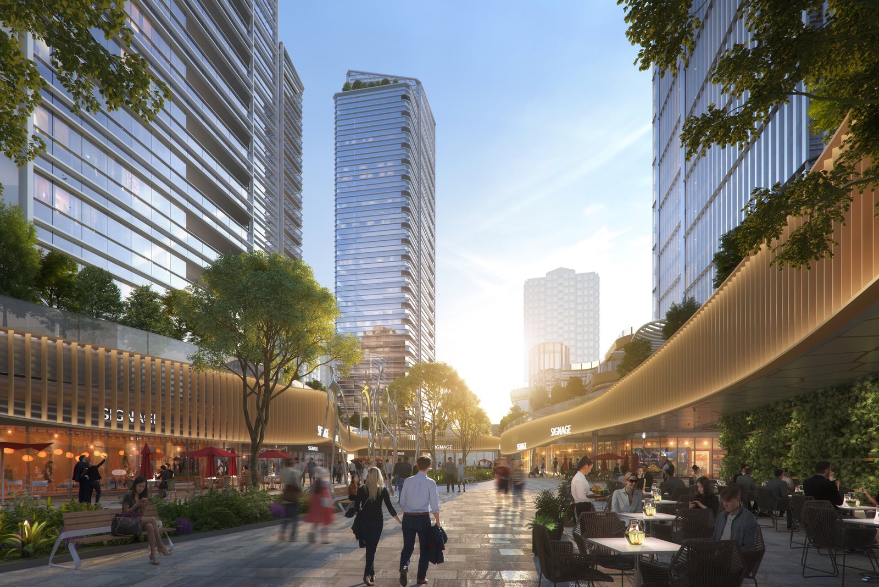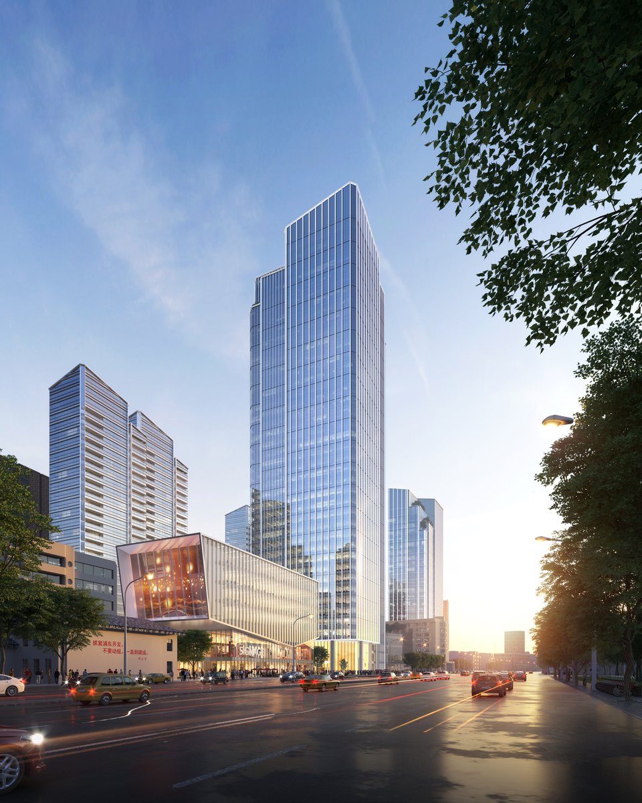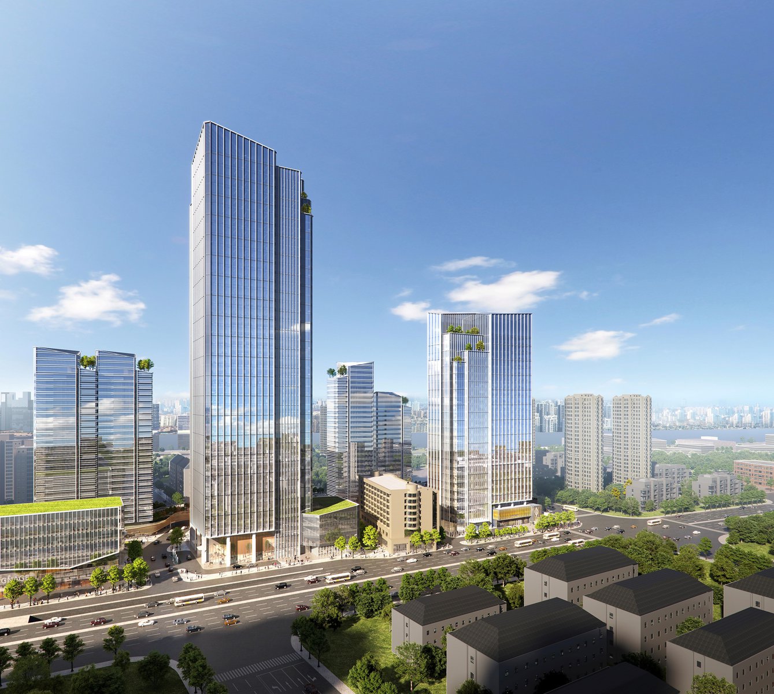GP Wins Design Competition for New Shanghai Complex
07.29.2022
GP recently won the design competition for the new eight-building, 244,500-square-meter Shanghai Lujiazui Roncheng Changyi Project in the Pudong area of Shanghai. The site is one of the last undeveloped parcels in the area, with prominent views of Pudong’s iconic skyline. Developed by Shanghai Lujiazui Development, the new mixed-use complex features two office towers, five residential towers, and a cultural/office building. The program includes 158,000 square meters of office, 63,500 square meters of residential, 9,000 square meters of retail, and 14,000 square meters of amenities.
The various towers are intended to create a unified expression through their tapered and stepped crowns that offer unique outdoor terraces for tenants and residents while providing unobstructed views to the Huangpu River and the Pudong and Puxi skylines. All of the towers are connected at the base through an elevated pedestrian platform. This platform is organically shaped, in contrast to the crystalline tower forms, and provides an expansive landscaped surface seldom found in the dense CBD. Termed the “Cloud Garden,” the platform provides continuous shade and weather protection for the ground plane and directly links to the lower-level subway stations adjacent to the site. Additionally, this bold design feature establishes an identifiable neighborhood district for the public and residents alike.
“We believe that different types of activity can, and often must, exist on multiple levels,” says Paul De Santis, LEED AP, design partner at GP. “The Cloud Garden idea allowed us to lift the more serene and private programs above the active street level that caters to the dynamic commercial activities in a sustainable manner.”
The northern perimeter of the parcels is bordered by existing residential neighborhoods. In response to this context, the tower volumes are reduced in height, and shared programmatic elements like the kindergarten and community-based venues are located along this edge. The massing character of these buildings is softer in this location, and the exteriors feature undulating facades that naturally give way to openings in the buildings. The result encourages neighbors to enter the heart of the development under and through the Cloud Garden. Warm-toned materials and heavily landscaped pedestrian avenues further establish a direct connection to the surrounding neighborhoods.
“The overall vision for the project was to design a mixed-use complex with a unified character,” says James Zheng, AIA, LEED AP, co-CEO and president at GP, “one that would be a seamless, vibrant addition to the eastward expansion of the Lujiazui Central Area.”
The Shanghai Lujiazui project is currently in design, with construction scheduled to start in December and completion anticipated in December 2025.
